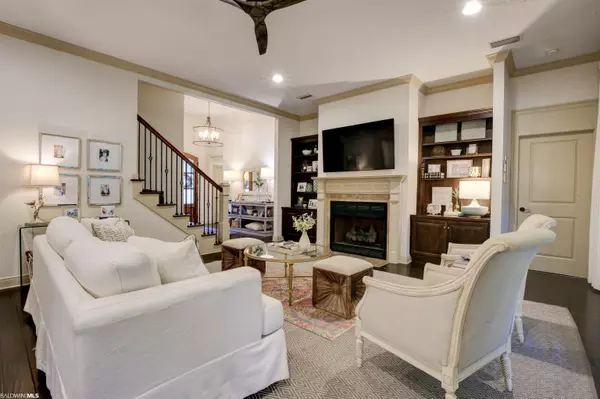$617,500
$619,000
0.2%For more information regarding the value of a property, please contact us for a free consultation.
4 Beds
3 Baths
3,052 SqFt
SOLD DATE : 07/15/2022
Key Details
Sold Price $617,500
Property Type Single Family Home
Sub Type Traditional
Listing Status Sold
Purchase Type For Sale
Square Footage 3,052 sqft
Price per Sqft $202
Subdivision Sedgefield
MLS Listing ID 332233
Sold Date 07/15/22
Style Traditional
Bedrooms 4
Full Baths 3
Construction Status Resale
HOA Fees $41/ann
Year Built 2011
Annual Tax Amount $1,949
Lot Size 0.348 Acres
Lot Dimensions 101 x 150
Property Description
Beautifully maintained 4-bedroom 3-bathroom home on a large lot with the primary suite and guest suite on the main level. Located in one of the highly desired neighborhoods in Fairhope, Sedgefield, which is less than 3 miles from downtown Fairhope and 4 miles to the Fairhope Municipal Pier. As you approach the freshly painted home, you are sure to notice the incredible mature and well-maintained landscaping surrounding the home. The home is one of the larger and more private lots in Sedgefield as it backs up to woods and an open field maintained by the HOA. Step inside to a foyer that opens to a spacious living room with a gas fireplace and high ceilings. Upstairs, you will find a massive bonus room that makes for a great playroom, office, exercise room or media room. Upstairs, you will also find 2 bedrooms with a jack & jill bathroom. In 2020, the entire exterior and kitchen & bathroom cabinets were professionally painted, downstairs HVAC units (inside and out) were replaced, and kitchen countertops were replaced with all new quartz along with backsplash. Also, all carpet was replaced in 2020 with upgraded padding and the front door was refinished. Some additional features include large storage room in the double garage, smart irrigation system (on a separate meter), smart thermostats, security cameras, copper lanterns and has access to AT&T fiber. Don't wait, call your favorite real estate agent and schedule a showing.
Location
State AL
County Baldwin
Area Fairhope 7
Zoning Single Family Residence
Interior
Interior Features Ceiling Fan(s), En-Suite, High Ceilings, Split Bedroom Plan, Storage
Heating Electric
Flooring Carpet, Tile, Wood
Fireplaces Number 1
Fireplaces Type Living Room
Fireplace Yes
Appliance Dishwasher, Disposal, Convection Oven, Microwave, Gas Range, Refrigerator w/Ice Maker, Cooktop
Laundry Main Level
Exterior
Exterior Feature Irrigation Sprinkler, Termite Contract
Parking Features Double Garage, Automatic Garage Door
Garage Spaces 2.0
Fence Fenced
Community Features Playground
Utilities Available Fairhope Utilities, Riviera Utilities
Waterfront Description No Waterfront
View Y/N No
View None/Not Applicable
Roof Type Dimensional
Garage Yes
Building
Lot Description Level
Foundation Slab
Architectural Style Traditional
New Construction No
Construction Status Resale
Schools
Elementary Schools Fairhope West Elementary
High Schools Fairhope High
Others
Pets Allowed More Than 2 Pets Allowed
HOA Fee Include Association Management,Common Area Insurance,Maintenance Grounds
Ownership Leasehold
Read Less Info
Want to know what your home might be worth? Contact us for a FREE valuation!

Our team is ready to help you sell your home for the highest possible price ASAP
Bought with Coldwell Banker Reehl Prop Fairhope






