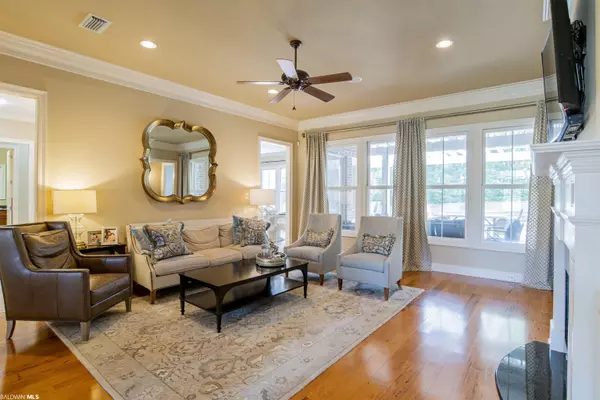$964,000
$1,025,000
6.0%For more information regarding the value of a property, please contact us for a free consultation.
5 Beds
5 Baths
4,292 SqFt
SOLD DATE : 07/20/2022
Key Details
Sold Price $964,000
Property Type Single Family Home
Sub Type Traditional
Listing Status Sold
Purchase Type For Sale
Square Footage 4,292 sqft
Price per Sqft $224
Subdivision Sandy Ford
MLS Listing ID 330919
Sold Date 07/20/22
Style Traditional
Bedrooms 5
Full Baths 3
Half Baths 2
Construction Status Resale
HOA Fees $33/ann
Year Built 2004
Annual Tax Amount $2,912
Lot Size 0.462 Acres
Lot Dimensions 115' x 175'
Property Description
This exquisite home in the desirable Sandy Ford subdivision was a former Parade Home. Two living room spaces, formal and informal, create a spacious atmosphere for the entire family. This home features custom built in cabinetry beside both fireplaces, a large kitchen with 5 Gas Burner Range, a morning room and Hickory floors throughout main living area. The first floor Master Bedroom includes a recently renovated master bathroom with soaking tub, tiled shower, and large his and hers Walk in Closets. Two additional bedrooms downstairs share a jack and jill bath. The fourth bedroom with a full bathroom is on the second floor along with a fitness room, sold fully equipped, that could also be a 5th bedroom, PLUS a bonus room. This awesome bonus room features a small kitchenette with custom cabinetry, mini fridge, ice maker, and small dishwasher. It is the perfect room for playing pool or watching your favorite movie or ball game. Step outside to your own oasis with a beautiful salt water pool lovely on those warm summer days. The back porch is perfect for entertaining all of your family and friends with a large outdoor kitchen, tons of counter space, beautiful outdoor lighting, covered patio space and a pergola space with an outdoor shower, half bath and fire pit.
Location
State AL
County Baldwin
Area Fairhope 7
Interior
Interior Features Bonus Room, Office/Study, Recreation Room, Ceiling Fan(s), Split Bedroom Plan
Heating Electric, Central
Cooling Central Electric (Cool)
Flooring Carpet, Tile, Wood
Fireplaces Number 2
Fireplace Yes
Appliance Dishwasher, Disposal, Dryer, Microwave, Electric Range, Refrigerator, Washer, Cooktop
Exterior
Exterior Feature Outdoor Kitchen, Outdoor Shower
Parking Features Attached, Double Garage, Three or More Vehicles, Automatic Garage Door
Pool In Ground
Community Features None
Utilities Available Cable Available, Natural Gas Connected
Waterfront Description No Waterfront
View Y/N No
View None/Not Applicable
Roof Type Composition
Garage Yes
Building
Lot Description Less than 1 acre
Foundation Slab
Sewer Public Sewer
Water Public
Architectural Style Traditional
New Construction No
Construction Status Resale
Schools
Elementary Schools Fairhope East Elementary
Middle Schools Fairhope Middle
High Schools Fairhope High
Others
Pets Allowed More Than 2 Pets Allowed
HOA Fee Include Association Management,Maintenance Grounds
Ownership Whole/Full
Read Less Info
Want to know what your home might be worth? Contact us for a FREE valuation!

Our team is ready to help you sell your home for the highest possible price ASAP
Bought with Wise Living Real Estate LLC






