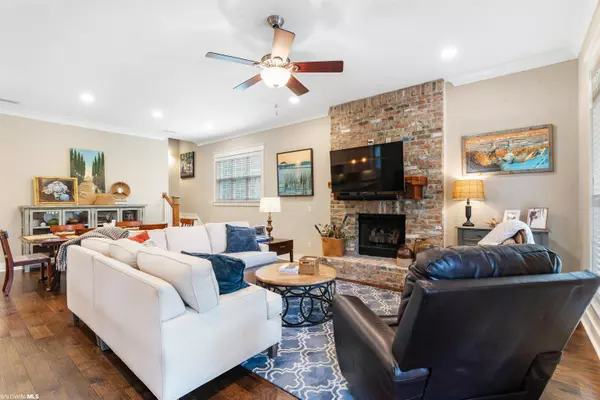$695,000
$720,000
3.5%For more information regarding the value of a property, please contact us for a free consultation.
4 Beds
4 Baths
2,744 SqFt
SOLD DATE : 08/22/2022
Key Details
Sold Price $695,000
Property Type Single Family Home
Sub Type Traditional
Listing Status Sold
Purchase Type For Sale
Square Footage 2,744 sqft
Price per Sqft $253
Subdivision Ingleside Highlands
MLS Listing ID 332108
Sold Date 08/22/22
Style Traditional
Bedrooms 4
Full Baths 3
Half Baths 1
Construction Status Resale
Year Built 2015
Annual Tax Amount $2,158
Lot Size 10,890 Sqft
Lot Dimensions 50 x 113
Property Description
Dreaming about living the Fairhope life, but want all of modern amenities with today's style, comfort and low maintenance? This custom Arts & Craft home is just a brisk walk or a golf cart ride away from that Fairhope vibe, with restaurants, live music and shops. Picturesque front porch leads into open concept living/dining area, with handsome fireplace mantel serving as a focal point. Note the 10-foot ceilings, 8-foot doors and custom trim work throughout. Kitchen features large island, granite counters, 5-burner gas cooktop, wall oven, microwave (all Bosch). Large pantry is in the adjacent hallway. Flex room at front with ship-lap accent wall could be office, study, second living area. Owner's suite is down; Owner's bath has double sinks, water closet, tub and separate shower, walk-in closets. Upstairs are 3 bedrooms: one is 13x18 and could be used as a hobby room of living area, and the landing is large enough for a desk area. Another flex room upstairs is used as a media room. Courtyard sized backyard provides covered areas for entertaining. Storage available adjacent to and above 1-car garage. This small enclave of newer construction has underground utilities and no HOA dues. This home has ample parking for friends and guests. Now for the specs: Rinnai tankless hot water; SEER 14 heat pump; termite bond, sprinkler system, Ring doorbell, smart thermostat, refrigerator conveys.
Location
State AL
County Baldwin
Area Fairhope 6
Zoning Single Family Residence,Within Corp Limits
Interior
Interior Features Bonus Room, Office/Study, Ceiling Fan(s), En-Suite, High Ceilings, Internet, Split Bedroom Plan, Storage
Heating Heat Pump
Cooling Heat Pump, Ceiling Fan(s), SEER 14
Flooring Carpet, Tile, Wood
Fireplaces Number 1
Fireplaces Type Great Room
Fireplace Yes
Appliance Dishwasher, Disposal, Electric Range, Gas Range, Refrigerator w/Ice Maker, Cooktop, Gas Water Heater, ENERGY STAR Qualified Appliances, Tankless Water Heater
Laundry Inside
Exterior
Exterior Feature Irrigation Sprinkler, Termite Contract
Parking Features Attached, Single Garage, Side Entrance, Automatic Garage Door
Fence Fenced, Fenced Storage
Community Features None
Utilities Available Natural Gas Connected, Underground Utilities, Fairhope Utilities
Waterfront Description No Waterfront
View Y/N Yes
View Southern View
Roof Type Composition
Attached Garage true
Garage Yes
Building
Lot Description Less than 1 acre, Level, Subdivision
Foundation Slab
Sewer Public Sewer
Water Public
Architectural Style Traditional
New Construction No
Construction Status Resale
Schools
Elementary Schools Fairhope West Elementary
Middle Schools Fairhope Middle
High Schools Fairhope High
Others
Pets Allowed More Than 2 Pets Allowed
Ownership Whole/Full
Read Less Info
Want to know what your home might be worth? Contact us for a FREE valuation!

Our team is ready to help you sell your home for the highest possible price ASAP
Bought with Mobile Bay Realty






