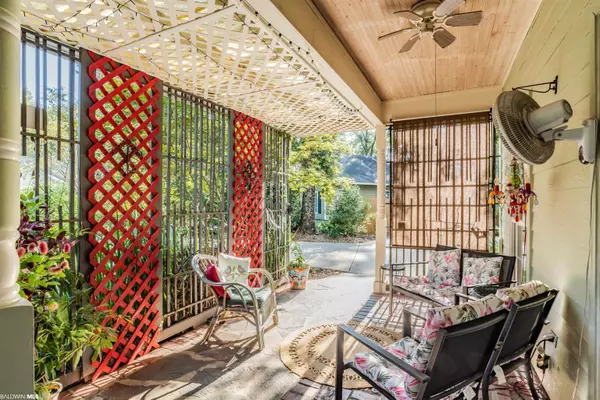$389,000
$410,000
5.1%For more information regarding the value of a property, please contact us for a free consultation.
3 Beds
3 Baths
2,712 SqFt
SOLD DATE : 01/20/2023
Key Details
Sold Price $389,000
Property Type Single Family Home
Sub Type Victorian
Listing Status Sold
Purchase Type For Sale
Square Footage 2,712 sqft
Price per Sqft $143
Subdivision Victoria Square
MLS Listing ID 336626
Sold Date 01/20/23
Style Victorian
Bedrooms 3
Full Baths 2
Half Baths 1
Construction Status Resale
HOA Fees $16/ann
Year Built 1990
Annual Tax Amount $906
Lot Dimensions IRR 181 x 165 x 112 x 38
Property Description
Spacious southern cottage surrounded by lush landscape and mature trees in the heart of Daphne. Close to restaurants, grocery, fitness centers, 1.1 miles to May Day Park and 1.9 miles to Bay Front Park. This is a must see, 3 bed 2.5 bath meticulously maintained by current and previous owners in sought out Victoria Square!! This home features a very private front porch. The kitchen has a stainless-steel farm sink surrounded by soap stone countertops and marble back splash. All stainless appliances remain. Cut glass window above stove. Hardwood floors, crown molding, in living room and dining room! Kitchen, breakfast room, entry, and half bath contain original split brick floors and crown molding. Tiled floor family room two steps down from the kitchen leads to an outdoor brick patio for inside/outside entertaining. Upstairs is the master bedroom with a vaulted ceiling, large closet, large, tiled shower with seat. All bedrooms have luxury vinyl plank flooring. The enclosed back porch off the family room is unique and can be used year-round. Be sure to take a walk through the backyard and gardens (no mowing) and discover multiple seating areas, citrus trees, a storage shed, stainless steel potting sink, next to additional storage room and outside enclosed shower. Added features include new wide concrete driveway, heat replaced 2021 and air replaced in 2022. Owners are adding a one-year home warranty. Come check this one out today!
Location
State AL
County Baldwin
Area Daphne 2
Zoning Single Family Residence
Interior
Interior Features Family Room, Other Rooms (See Remarks), Sun Room, Ceiling Fan(s), High Ceilings, Internet, Vaulted Ceiling(s)
Heating Electric, Central, Other
Cooling Central Electric (Cool), Window Unit(s), Other, Ceiling Fan(s), Roof Turbine(s)
Flooring Split Brick, Tile, Vinyl, Wood
Fireplaces Number 1
Fireplaces Type Gas Log, Living Room
Fireplace Yes
Appliance Dishwasher, Convection Oven, Dryer, Electric Range, Refrigerator w/Ice Maker, Washer, Cooktop, Electric Water Heater
Laundry Main Level, Inside
Exterior
Exterior Feature Outdoor Shower, Storage, Termite Contract
Garage None
Fence Fenced
Utilities Available Natural Gas Connected, Underground Utilities, Daphne Utilities, Riviera Utilities, Cable Connected
Waterfront No
Waterfront Description No Waterfront
View Y/N No
View None/Not Applicable
Roof Type Dimensional,Ridge Vent
Parking Type None
Garage No
Building
Lot Description Less than 1 acre, Cul-De-Sac, Irregular Lot, Level, Few Trees, Subdivision
Story 1
Foundation Slab
Sewer Public Sewer
Water Public
Architectural Style Victorian
New Construction No
Construction Status Resale
Schools
Elementary Schools Daphne Elementary, Wj Carroll Intermediate
Middle Schools Daphne Middle
High Schools Daphne High
Others
Pets Allowed Allowed, Limited # Pets, More Than 2 Pets Allowed
HOA Fee Include Maintenance Grounds
Ownership Whole/Full
Read Less Info
Want to know what your home might be worth? Contact us for a FREE valuation!

Our team is ready to help you sell your home for the highest possible price ASAP
Bought with Local Property Inc.







