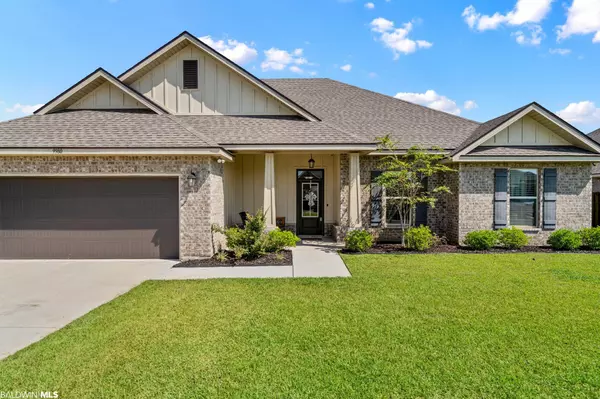$420,000
$405,000
3.7%For more information regarding the value of a property, please contact us for a free consultation.
5 Beds
3 Baths
2,631 SqFt
SOLD DATE : 11/18/2022
Key Details
Sold Price $420,000
Property Type Single Family Home
Sub Type Traditional
Listing Status Sold
Purchase Type For Sale
Square Footage 2,631 sqft
Price per Sqft $159
Subdivision Oldfield
MLS Listing ID 335983
Sold Date 11/18/22
Style Traditional
Bedrooms 5
Full Baths 3
Construction Status Resale
HOA Fees $25/ann
Year Built 2020
Annual Tax Amount $1,446
Lot Size 0.275 Acres
Lot Dimensions 80 x 150
Property Description
Seller is offering $5,000 toward buyer's rate buy down/closing costs! You don’t want to miss the opportunity to own this well maintained, DSLD built home featuring 5 bedrooms, 3 Baths AND a bonus Room. This home has a great floor plan complimented by a flat, fenced yard that backs up to common space. Upon entering you will notice the open floor plan that lets in lots of natural light. To the left of the foyer and off the garage, you will find the mudroom with boot bench and storage closet making it the perfect space for organizing your day-to-day life. The living room is open to the kitchen and dining area, and is the ideal gathering spot for friends and family. To the right of the living room, you will find bedrooms 2, 3 and 4, hall bath with linen closet and the laundry room. For added privacy, the sliding barn door in the living room allows you to close this hall off. On the opposite side of the home, you will find the owner’s suite complete with “Glamour Closet”, tiled shower with frameless door, soaking tub, private water closet and dual vanities. Upstairs you will find bedroom 5, a full bath and bonus room with walk in storage closet. Additional features include: Generac whole home GAS generator, screened back porch, storage shed, Gold Fortification Certificate and Frigidaire stainless energy efficient appliances. Oldfield Subdivision is located less than 10 miles from 1-10 and less than 15 minutes from shopping, parks, recreation and Mobile Bay. Buyer or Buyer's agent to veryify any information deemed important.
Location
State AL
County Baldwin
Area Fairhope 7
Interior
Interior Features Ceiling Fan(s), Split Bedroom Plan
Heating Heat Pump
Flooring Carpet, Tile
Fireplace Yes
Appliance Dishwasher, Disposal, Microwave, Electric Range, Electric Water Heater
Laundry Main Level
Exterior
Garage Double Garage, Automatic Garage Door
Fence Fenced
Community Features None
Utilities Available Natural Gas Connected, Underground Utilities, Daphne Utilities, Fairhope Utilities, Riviera Utilities, Cable Connected
Waterfront Description Pond
View Y/N Yes
View Other-See Remarks
Roof Type Dimensional
Parking Type Double Garage, Automatic Garage Door
Garage Yes
Building
Lot Description Less than 1 acre
Story 1
Foundation Slab
Sewer Baldwin Co Sewer Service, Grinder Pump, Public Sewer
Water Public
Architectural Style Traditional
New Construction No
Construction Status Resale
Schools
Elementary Schools Daphne East Elementary
High Schools Daphne High
Others
Pets Allowed More Than 2 Pets Allowed
HOA Fee Include Association Management,Common Area Insurance,Maintenance Grounds,Taxes-Common Area
Ownership Whole/Full
Read Less Info
Want to know what your home might be worth? Contact us for a FREE valuation!

Our team is ready to help you sell your home for the highest possible price ASAP
Bought with JWRE







