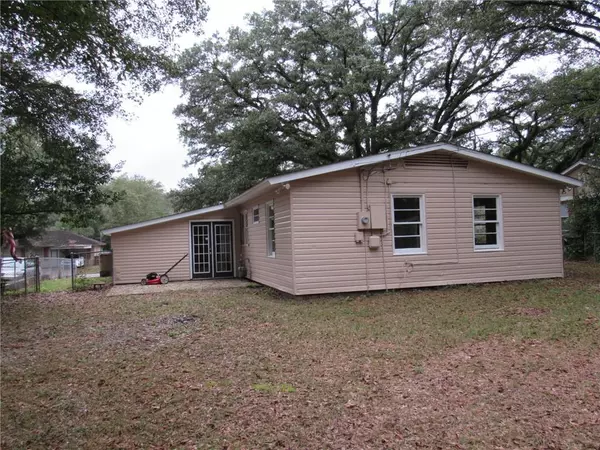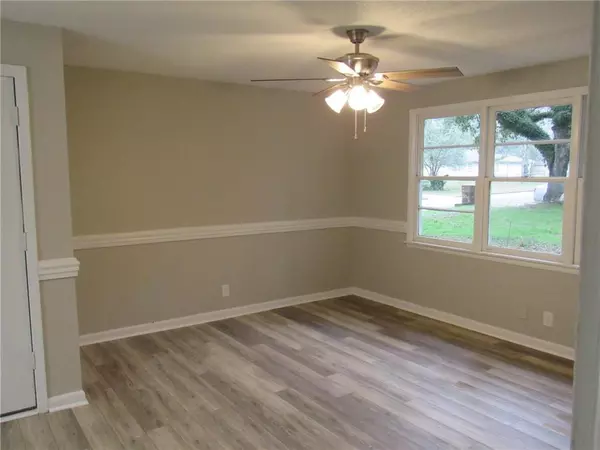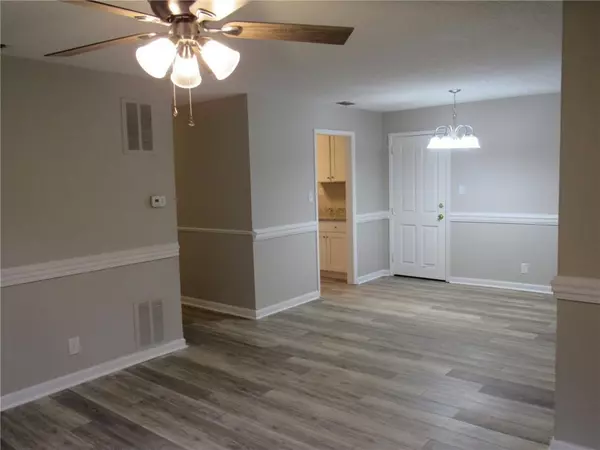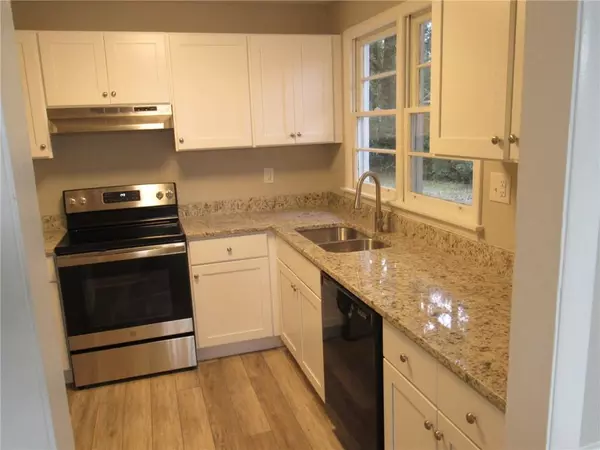Bought with Libby Thompson • Shamrock Properties LLC
$126,500
$119,129
6.2%For more information regarding the value of a property, please contact us for a free consultation.
3 Beds
1 Bath
1,322 SqFt
SOLD DATE : 03/10/2023
Key Details
Sold Price $126,500
Property Type Single Family Home
Sub Type Single Family Residence
Listing Status Sold
Purchase Type For Sale
Square Footage 1,322 sqft
Price per Sqft $95
Subdivision Druid Hills
MLS Listing ID 7154410
Sold Date 03/10/23
Bedrooms 3
Full Baths 1
Annual Tax Amount $711
Tax Year 711
Lot Size 9,400 Sqft
Property Sub-Type Single Family Residence
Property Description
***VALUE RANGE MARKETING***Seller will entertain offers between $119,000 AND $129,000...... Home is back on the market due to no fault of its own. Listing price is the combined value of the upper and lower value range pricing. Conveniently located, this cute 3 bedroom/1 bath cottage style home has been renovated with new LVP flooring in all living areas and new carpet in the bedrooms. New fans and fresh paint throughout the home and outside. The kitchen has been totally renovated with new cabinets, granite, plumbing fixtures and appliances. New Plumbing fixtures, vanity, and lighting in the bathroom. The fenced yard has a large storage shed that is wired with electricity and large enough for a car. The agent is related to the Seller and the agent, who is a member of the selling entity is a Licensed Realtor in the State of Alabama. ***Listing Agent makes no representation to accuracy of sq. ft. Buyer to verify. Any and all updates are per Seller(s). ***
Location
State AL
County Mobile - Al
Direction Take I-10 E and I-65 N to East Interstate 65 Service Rd N in Mobile. Take exit 5B from I-65 N 9 min (9.5 mi) Take Moffett Rd to Druid Dr 6 min (2.8 mi) 1422 Druid Dr Mobile, AL 36618
Rooms
Basement None
Dining Room None
Kitchen Cabinets White
Interior
Interior Features Other
Heating Central, Electric
Cooling Ceiling Fan(s), Central Air
Flooring Carpet, Laminate
Fireplaces Type None
Appliance Dishwasher, Electric Range, Electric Water Heater, Range Hood
Laundry Common Area
Exterior
Exterior Feature Storage
Fence Chain Link
Pool None
Community Features None
Utilities Available Electricity Available, Sewer Available, Water Available
Waterfront Description None
View Y/N true
View City
Roof Type Shingle
Building
Lot Description Back Yard
Foundation Slab
Sewer Public Sewer
Water Public
Architectural Style Cottage
Level or Stories One
Schools
Elementary Schools John Will
Middle Schools Cl Scarborough
High Schools Mattie T Blount
Others
Special Listing Condition Standard
Read Less Info
Want to know what your home might be worth? Contact us for a FREE valuation!

Our team is ready to help you sell your home for the highest possible price ASAP






