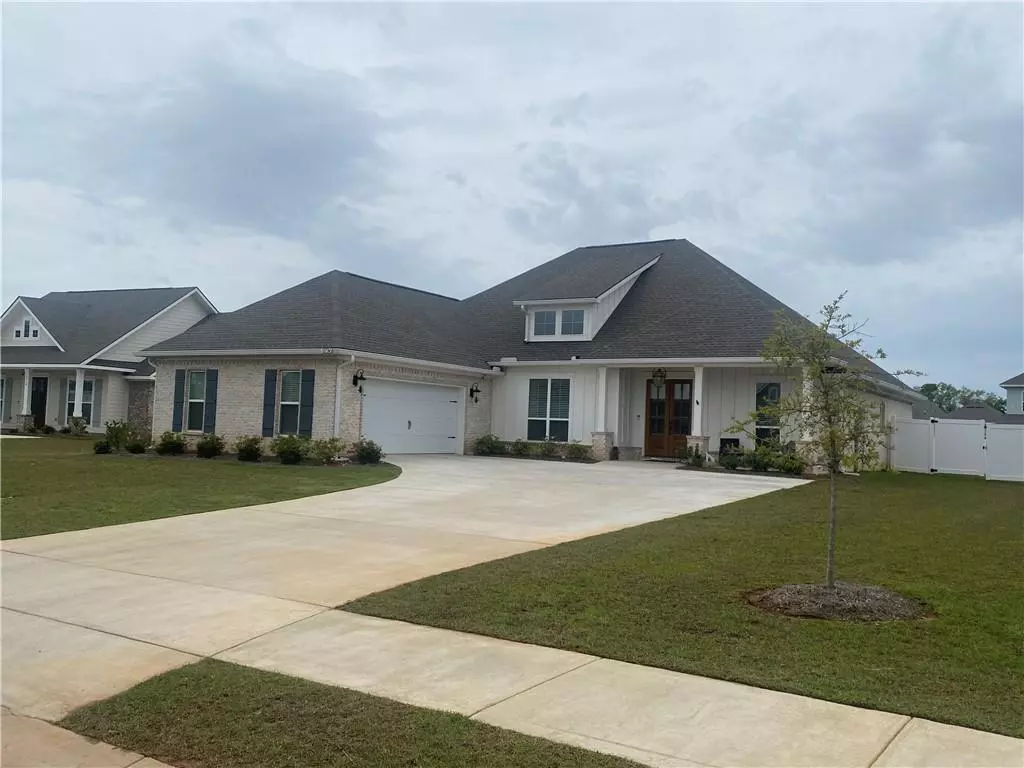Bought with Leslie Ezell • Bellator Eastern Shore
$549,513
$549,513
For more information regarding the value of a property, please contact us for a free consultation.
4 Beds
3 Baths
2,806 SqFt
SOLD DATE : 03/16/2023
Key Details
Sold Price $549,513
Property Type Single Family Home
Sub Type Single Family Residence
Listing Status Sold
Purchase Type For Sale
Square Footage 2,806 sqft
Price per Sqft $195
Subdivision Jubilee Farms
MLS Listing ID 7124168
Sold Date 03/16/23
Bedrooms 4
Full Baths 3
HOA Fees $102/ann
HOA Y/N true
Year Built 2022
Annual Tax Amount $322
Tax Year 322
Lot Size 0.260 Acres
Property Description
Highly desirable floor plan, the Nashville offers the ultimate layout. You will be greeted at the front porch with dramatic mahogany wooden french doors. Spacious foyer overlooks a formal dining room with exquisite crown molding and wainscotting. Corner fireplace in the family room for furniture versatility. Open concept plan with a gourmet kitchen, which opens to the family room. Sleek granite counters, tile backsplash and high end Samsung appliances all showcased in this home. Master bedroom is located off the kitchen and has trey ceiling and oversized windows for ample lighting. Spa-like master bathroom features a tile shower, deep garden tub for R&R, and very spacious walk-in closet with upscale wood shelving. Stairs to the 4th bedroom are tucked away by the garage/utility room. Second floor bedroom has a full bathroom for ultimate privacy. Two guest bedrooms located on the first floor as well as an additional full bath. The exterior of this home has pine ceilings on front and back patios and soffit lighting. 8300 sq ft zero entry pool, adult only pool, splash pad, 6400 sq ft clubhouse; fully stocked ponds are some of the amenities in Jubilee Farms. Complete Jan/Feb 2023
Location
State AL
County Baldwin - Al
Direction Hwy 181 to secretariat Blvd go past 2 stop sign home on right
Rooms
Basement None
Primary Bedroom Level Main
Dining Room Dining L
Kitchen Breakfast Bar, Cabinets White, Pantry Walk-In
Interior
Interior Features Other
Heating Central, Heat Pump
Cooling Central Air, Heat Pump
Flooring Carpet, Ceramic Tile, Hardwood
Fireplaces Type Great Room
Appliance Dishwasher, Disposal, Gas Cooktop, Gas Range, Microwave
Laundry Main Level
Exterior
Exterior Feature None
Garage Spaces 2.0
Fence None
Pool None
Community Features Clubhouse, Fishing, Fitness Center, Pool
Utilities Available Cable Available, Electricity Available, Natural Gas Available, Underground Utilities
Waterfront false
Waterfront Description None
View Y/N true
View Other
Roof Type Shingle
Parking Type Garage
Garage true
Building
Lot Description Level
Foundation Slab
Sewer Public Sewer
Water Public
Architectural Style Traditional
Level or Stories One and One Half
Schools
Elementary Schools Belforest
Middle Schools Daphne
High Schools Daphne
Others
Special Listing Condition Standard
Read Less Info
Want to know what your home might be worth? Contact us for a FREE valuation!

Our team is ready to help you sell your home for the highest possible price ASAP







