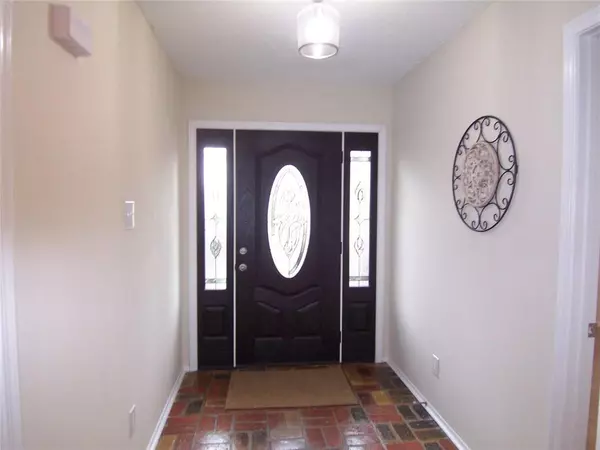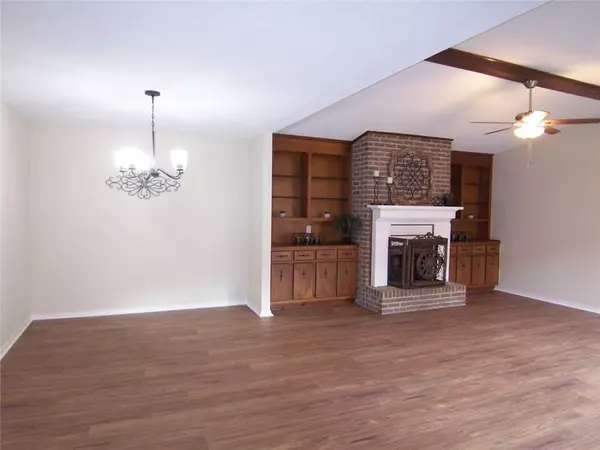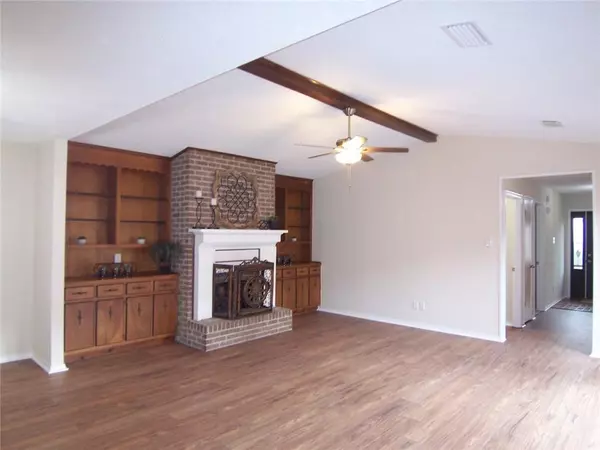Bought with Michele Finney • Bellator RE & Development Mob
$205,000
$205,000
For more information regarding the value of a property, please contact us for a free consultation.
3 Beds
2 Baths
1,540 SqFt
SOLD DATE : 03/16/2023
Key Details
Sold Price $205,000
Property Type Single Family Home
Sub Type Single Family Residence
Listing Status Sold
Purchase Type For Sale
Square Footage 1,540 sqft
Price per Sqft $133
Subdivision Amberly Courtyards
MLS Listing ID 7155091
Sold Date 03/16/23
Bedrooms 3
Full Baths 2
HOA Fees $60/mo
HOA Y/N true
Year Built 1979
Annual Tax Amount $668
Tax Year 668
Lot Size 6,612 Sqft
Property Sub-Type Single Family Residence
Property Description
Welcome home to this adorable three bedroom two bath home that has been totally renovated!! Enter into this open floor plan that sports a huge family room open to the dining area and kitchen that flows to a large patio. This plan makes entertaining so easy. The family room also has a fireplace beautiful wood bookcases and a vaulted ceiling. Best news this home looks like a new one. Just move in!!The updates include: new roof, new paint inside and out, new lighting, new kitchen appliances, new cabinetry, new granite on counters, new flooring, laminate, new carpet , new bathrooms, commodes tubs, faucets, granite , new vanities, mirrors, and new HVAC with new duckwork and vents. Enjoy the split plan bedroom setup. Each bedroom has a large walk-in closet and master bedroom has its own private bath. Also enjoy a double garage with lots of storage and your own back yard parking area. More good news the yard cleaning and garbage delivery is included in a $60.00 per month association fee. This home will not last long at this price. Call your favorite realtor today for your private tour!!Listing agent makes no representations to the accuracy of the square footage taken from tax records. Buyer or buyer's agent to verify.
Location
State AL
County Mobile - Al
Direction West on Cottage hill Road.Right on Knollwood, Right on Greentree Rd. Home on Left
Rooms
Basement None
Dining Room Great Room
Kitchen Cabinets Other, Cabinets White, Pantry, Solid Surface Counters, Stone Counters
Interior
Interior Features Beamed Ceilings, Bookcases, Cathedral Ceiling(s)
Heating Forced Air, Natural Gas
Cooling Ceiling Fan(s), Central Air
Flooring Carpet, Vinyl
Fireplaces Type Gas Log
Appliance Disposal, Electric Range, Gas Water Heater, Microwave, Range Hood
Laundry Laundry Room, Main Level
Exterior
Exterior Feature Courtyard, Garden, Private Front Entry, Private Rear Entry, Private Yard
Garage Spaces 2.0
Fence Brick, Fenced, Front Yard
Pool None
Community Features None
Utilities Available Electricity Available, Natural Gas Available, Sewer Available, Underground Utilities
Waterfront Description None
View Y/N true
View Other
Roof Type Composition,Shingle
Garage true
Building
Lot Description Front Yard, Landscaped, Level
Foundation Slab
Sewer Other
Water Public
Architectural Style Other
Level or Stories One
Schools
Elementary Schools Olive J Dodge
Middle Schools Burns
High Schools Murphy
Others
Special Listing Condition Standard
Read Less Info
Want to know what your home might be worth? Contact us for a FREE valuation!

Our team is ready to help you sell your home for the highest possible price ASAP







