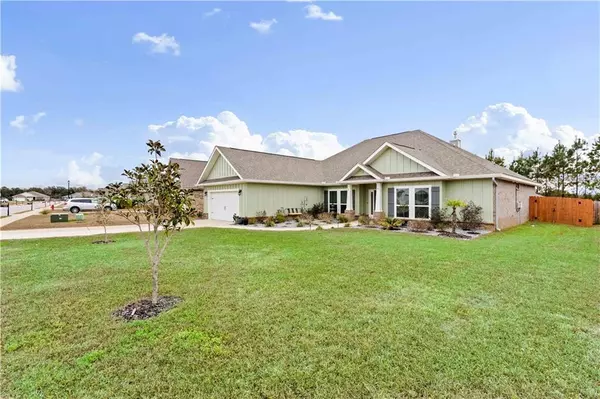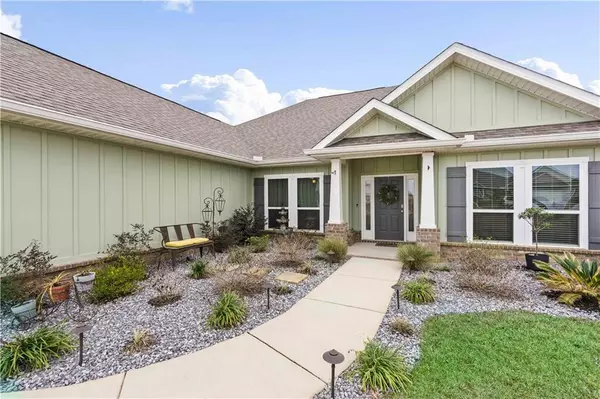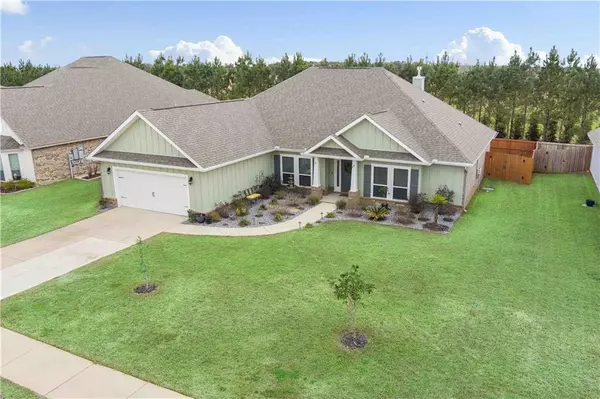Bought with Not Multiple Listing • NOT MULTILPLE LISTING
$449,900
$449,900
For more information regarding the value of a property, please contact us for a free consultation.
4 Beds
3.5 Baths
2,495 SqFt
SOLD DATE : 03/16/2023
Key Details
Sold Price $449,900
Property Type Single Family Home
Sub Type Single Family Residence
Listing Status Sold
Purchase Type For Sale
Square Footage 2,495 sqft
Price per Sqft $180
Subdivision Oldfield
MLS Listing ID 7166100
Sold Date 03/16/23
Bedrooms 4
Full Baths 3
Half Baths 1
HOA Fees $37/ann
HOA Y/N true
Year Built 2020
Annual Tax Amount $1,157
Tax Year 1157
Lot Size 0.280 Acres
Property Description
Come on in an relax in this well maintained 4 bedroom 3 1/2 bath home. Upon entry you will notice the open floor plan and high tray ceilings with crown molding and accent paint that matches fireplace to give a great architectural look adding lots of character! Foyer entry with separate dining to your left. Open up the French doors to your BONUS/FLEX room to your right. The kitchen boasts stainless steel appliances, granite countertops, subway tile backsplash, a large island which opens up to the living room, and breakfast area. The luxurious master suite features tray ceiling, a 5ft tiled shower with bench, double sinks, and a large walk-in closet. Lots of storage! Lights of natural light throughout home as well as canned lighting. Step into your backyard oasis onto your covered back patio looking out to your fenced back yard with an inground pool 16x32 pool liner, waterfall, jets in the jacuzzi seat, lots of seating/entertaining area and a BONUS Pool House storage area with covered patio as well. See the beautifully kept landscaping around the home. Check out the pictures of the pool/backyard at night!! Pool Items to remain including pool cleaning robot. Home is wired for portable generator. Home built to Gold Fortified standards. This home features Our Home is Connected (SM) Smart Home Technology, which includes a control panel, doorbell, smart code lock, two smart switches, and thermostat, all controlled by one app. This home is just waiting for you to move in and enjoy!! Call today for your private showing.
Location
State AL
County Baldwin - Al
Direction North on Hwy 181 turn left in the second Old Field entrance, turn left at the stop sign, turn right at the end of the road, left after the stop sign.
Rooms
Basement None
Primary Bedroom Level Main
Dining Room Separate Dining Room, Other
Kitchen Breakfast Bar, Breakfast Room, Cabinets White, Eat-in Kitchen, Kitchen Island, Pantry, Stone Counters, View to Family Room
Interior
Interior Features Coffered Ceiling(s), Crown Molding, Double Vanity, Entrance Foyer, High Ceilings 10 ft Main, Smart Home, Tray Ceiling(s), Walk-In Closet(s), Other
Heating Central, Electric
Cooling Ceiling Fan(s), Central Air
Flooring Carpet, Vinyl
Fireplaces Type Gas Log, Living Room
Appliance Dishwasher, Disposal, Gas Range, Microwave, Refrigerator
Laundry Laundry Room
Exterior
Exterior Feature Lighting, Storage, Other
Garage Spaces 2.0
Fence Back Yard, Fenced, Wood
Pool In Ground, Private
Community Features None
Utilities Available Cable Available, Electricity Available, Natural Gas Available, Sewer Available, Water Available
Waterfront false
Waterfront Description None
View Y/N true
View Pool
Roof Type Composition,Shingle
Parking Type Attached, Deeded, Driveway, Garage, Garage Faces Front
Garage true
Building
Lot Description Back Yard, Front Yard, Landscaped, Other
Foundation Slab
Sewer Public Sewer
Water Public
Architectural Style Craftsman
Level or Stories One
Schools
Elementary Schools Daphne East
Middle Schools Daphne
High Schools Daphne
Others
Acceptable Financing Cash, Conventional, FHA, VA Loan
Listing Terms Cash, Conventional, FHA, VA Loan
Special Listing Condition Standard
Read Less Info
Want to know what your home might be worth? Contact us for a FREE valuation!

Our team is ready to help you sell your home for the highest possible price ASAP







