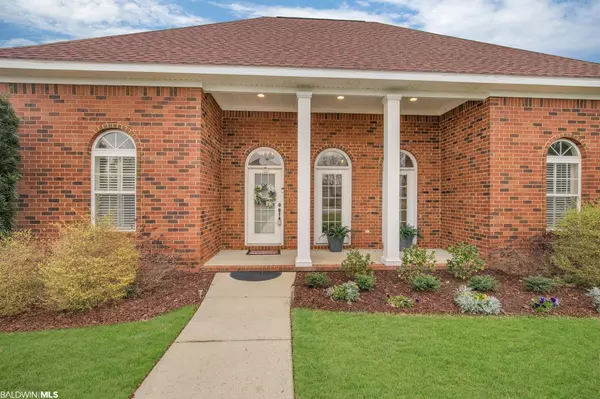$390,900
$389,900
0.3%For more information regarding the value of a property, please contact us for a free consultation.
3 Beds
2 Baths
2,234 SqFt
SOLD DATE : 03/30/2023
Key Details
Sold Price $390,900
Property Type Single Family Home
Sub Type Traditional
Listing Status Sold
Purchase Type For Sale
Square Footage 2,234 sqft
Price per Sqft $174
Subdivision Idlewild
MLS Listing ID 341555
Sold Date 03/30/23
Style Traditional
Bedrooms 3
Full Baths 2
Construction Status Resale
HOA Fees $25/mo
Year Built 2005
Annual Tax Amount $965
Lot Size 0.490 Acres
Lot Dimensions 149 x 145 x 139
Property Sub-Type Traditional
Property Description
Welcome Home to your cozy Fairhope Split Floor Plan home w/ a Rocking Chair Front Porch located on a ½ acre CORNER lot Featuring 3 Bedrooms, 2 Bathrooms, an Office w/ a Separate Entrance, Sunroom, Separate Dining Room, 2 Car Side Entry Garage and HUGE Backyard. Rain Bird Irrigation system is on WELL Water to keep your yard the prettiest on the block, NEW Fortified Roof ‘20, NEW AC unit ‘20, Freshly Painted, Ring Doorbell on both Front & Side Entry Doors, Outside Camera Conveys, Crown Molding, Hardwood Floors throughout w/ tile in wet areas and carpet in 2 additional bedrooms. Updated Kitchen w/ White Custom Cabinets, NEW Oven/Stove (2/23 w/ Warranty), Stainless Steel Appliances (Kitchen Refrigerator Conveys), Granite Countertops. The living room vaulted ceiling reaches 12ft w/ a Gas Fireplace and the Oversized Primary Suite is Connected to the Office with a Primary Bath to fit the whole family, double vanities, separate shower and Walk in Closet. The Back Porch has new Shades to protect from the afternoon sun, new custom steps leading to the level oversized fully fenced in Backyard with 3 fig trees. Garage has a Storage Room or man/woman cave w/ built in shelving and Cabinets. Wired for AT&T Fiber Internet. Idlewild Neighborhood has a community pool. Seller is a licensed Real Estate Agent in the State of Alabama. This home qualifies for special no-lender fee financing. Schedule your showing today before it's sold.
Location
State AL
County Baldwin
Area Fairhope 7
Zoning Single Family Residence
Interior
Interior Features Breakfast Bar, Office/Study, Sun Room, Ceiling Fan(s), Split Bedroom Plan, Storage
Heating Electric
Cooling Ceiling Fan(s)
Flooring Carpet, Tile, Wood
Fireplaces Number 1
Fireplaces Type Gas Log, Living Room
Fireplace Yes
Appliance Dishwasher, Disposal, Microwave, Electric Range, Refrigerator w/Ice Maker, Electric Water Heater
Laundry Main Level, Inside
Exterior
Parking Features Attached, Double Garage, Side Entrance, Automatic Garage Door
Garage Spaces 2.0
Fence Fenced
Pool Community, Association
Community Features Pool - Outdoor
Utilities Available Natural Gas Connected, Fairhope Utilities
Waterfront Description No Waterfront
View Y/N No
View None/Not Applicable
Roof Type Composition,Fortified Roof
Attached Garage true
Garage Yes
Building
Lot Description Less than 1 acre, Corner Lot, Level, Subdivision
Story 1
Foundation Slab
Water Well
Architectural Style Traditional
New Construction No
Construction Status Resale
Schools
Elementary Schools Fairhope East Elementary
Middle Schools Fairhope Middle
High Schools Fairhope High
Others
Pets Allowed Allowed
HOA Fee Include Common Area Insurance,Maintenance Grounds,Taxes-Common Area,Pool
Ownership Whole/Full
Read Less Info
Want to know what your home might be worth? Contact us for a FREE valuation!

Our team is ready to help you sell your home for the highest possible price ASAP
Bought with RE/MAX of Orange Beach






