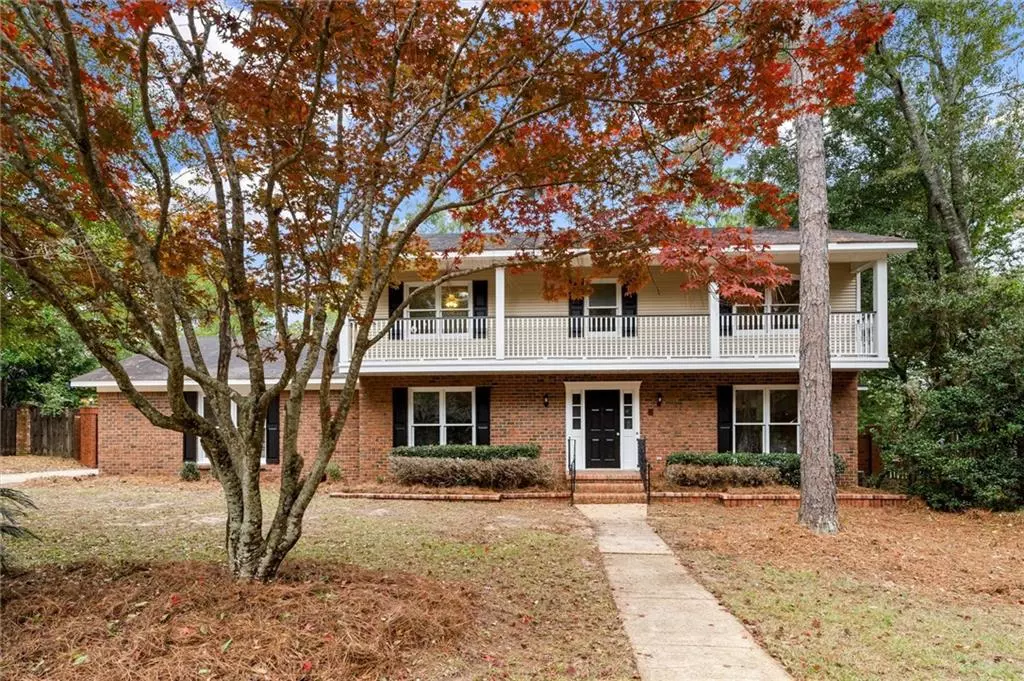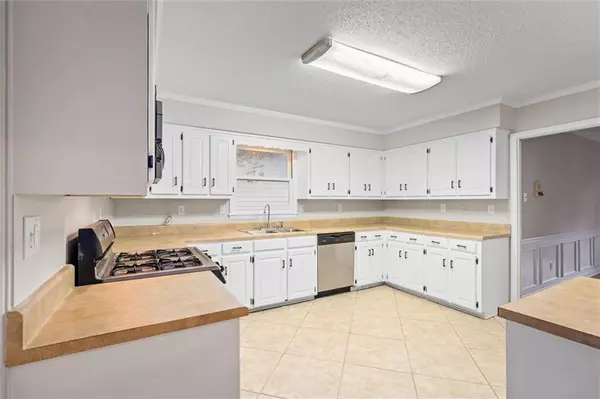Bought with Sarah Mackie • eXp Realty LLC Southern Branch
$335,000
$327,500
2.3%For more information regarding the value of a property, please contact us for a free consultation.
4 Beds
3.5 Baths
3,559 SqFt
SOLD DATE : 03/30/2023
Key Details
Sold Price $335,000
Property Type Single Family Home
Sub Type Single Family Residence
Listing Status Sold
Purchase Type For Sale
Square Footage 3,559 sqft
Price per Sqft $94
Subdivision Sugar Creek
MLS Listing ID 7148465
Sold Date 03/30/23
Bedrooms 4
Full Baths 3
Half Baths 1
HOA Fees $12/ann
HOA Y/N true
Year Built 1982
Annual Tax Amount $1,536
Tax Year 1536
Lot Size 0.361 Acres
Property Description
Seller will entertain offers between $330,000 and $350,000. List price is an average of the upper and lower values.
Are you looking for a home in Sugar Creek? Come check this one out. New floors, new interior paint throughout the home. Very large bonus room with double sided fireplace, formal living room, dining room and family room with a wet bar.
There is a heated and cooled room attached to the carport that can be used for an office, gym, game room, etc.
New water heater. 3 HVAC units.
Come see how to make this your next home.
Location
State AL
County Mobile - Al
Direction West on Grelot Road from Hillcrest Road, left on Crystal Drive, right on Sugar Creek Drive North, circle around to home on right at 1616 Sugar Creek Drive West.
Rooms
Basement None
Dining Room Separate Dining Room
Kitchen Cabinets White, Pantry
Interior
Interior Features Entrance Foyer, High Ceilings 9 ft Main, Wet Bar
Heating Central
Cooling Central Air
Flooring Carpet, Ceramic Tile, Laminate
Fireplaces Type Double Sided
Appliance Dishwasher, Gas Range, Microwave
Laundry Laundry Room
Exterior
Exterior Feature Private Rear Entry
Fence Back Yard
Pool None
Community Features None
Utilities Available Cable Available, Electricity Available, Natural Gas Available, Phone Available, Sewer Available, Water Available
Waterfront false
Waterfront Description None
View Y/N true
View Other
Roof Type Shingle
Parking Type Carport
Building
Lot Description Back Yard, Front Yard
Foundation Slab
Sewer Public Sewer
Water Public
Architectural Style Traditional
Level or Stories Two
Schools
Elementary Schools Olive J Dodge
Middle Schools Burns
High Schools Wp Davidson
Others
Acceptable Financing Cash, Conventional
Listing Terms Cash, Conventional
Special Listing Condition Standard
Read Less Info
Want to know what your home might be worth? Contact us for a FREE valuation!

Our team is ready to help you sell your home for the highest possible price ASAP







