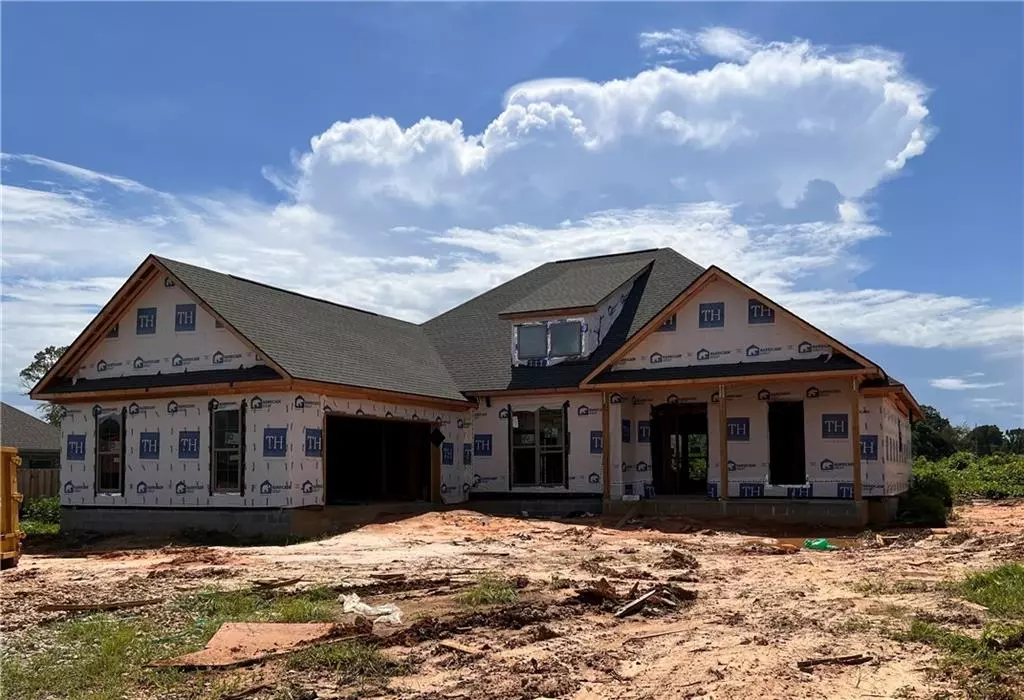Bought with Not Multiple Listing • NOT MULTILPLE LISTING
$595,950
$595,950
For more information regarding the value of a property, please contact us for a free consultation.
4 Beds
3 Baths
2,806 SqFt
SOLD DATE : 04/14/2023
Key Details
Sold Price $595,950
Property Type Single Family Home
Sub Type Single Family Residence
Listing Status Sold
Purchase Type For Sale
Square Footage 2,806 sqft
Price per Sqft $212
Subdivision Fox Hollow
MLS Listing ID 7101267
Sold Date 04/14/23
Bedrooms 4
Full Baths 3
HOA Y/N true
Year Built 2023
Annual Tax Amount $497
Tax Year 497
Lot Size 0.264 Acres
Property Description
Currently under construction, in the beautiful Fox Hollow Subdivision. This Truland exclusive neighborhood has mature trees and is nestled just minutes away from all the conveniences that Fairhope has to offer. This is the Nashville 2 Plan, come see the Fox Hollow model home to see all the potential this home has! Constructed with a few very desirable upgrades. This home is estimated to be completed in February/March of 2023 and features three bedrooms and two baths on the first floor, and a private extra-large bedroom and bath on the second floor. Just a few of the upgrades included in this home is the cooktop gas range, with separate wall oven and built-in microwave. The cabinets are painted and the island is trimmed out with wood and painted in an accent color. Hardwood flooring runs in the family room thru the kitchen, primary bedroom and hallway. The bathroom has been upgraded with frameless glass shower doors, and upgraded tile. The primary bedroom is well lit by natural light and features a trey ceiling. Attached is the primary bathroom with a soaking tub, large walk-in shower with frameless glass, and double vanities. It will come with up to a 6-zone irrigation system. The Smart Homes package includes wifi smart light switches for the kitchen, living area, and carriage lights on the garage, a smart wifi garage door opener, RING® doorbell, outdoor camera, hub, and smart thermostat. Truland Homes builds at the Gold Fortified Level and the home includes a full 1-year builder and PWSC warranty. Fox Hollow is a Fairhope Single Tax property. Call to see this home, today! All measurements are approximate and not guaranteed, buyer to verify
Location
State AL
County Baldwin - Al
Direction From I-10: take exit 35 to 98 south for 10 miles to Fairhope; turn left on Morphy Ave.; go approximately 1.25, through the stop sign at County Rd. 13. Fox Hollow Subdivision will be on the right a half-mile up. Turn right on Hollow Haven St. Turn right on Fennec St at Stop sign. Home will be on the right.
Rooms
Basement None
Primary Bedroom Level Main
Dining Room Separate Dining Room
Kitchen Breakfast Bar, Breakfast Room, Cabinets White, Pantry, Pantry Walk-In, Stone Counters, View to Family Room
Interior
Interior Features Double Vanity, High Ceilings 9 ft Main, Walk-In Closet(s)
Heating Central, Electric, Heat Pump
Cooling Ceiling Fan(s), Central Air
Flooring Carpet, Ceramic Tile, Hardwood
Fireplaces Type Family Room, Gas Log
Appliance Dishwasher, Disposal, Electric Oven, Gas Cooktop, Microwave
Laundry Laundry Room, Main Level
Exterior
Exterior Feature None
Garage Spaces 2.0
Fence None
Pool None
Community Features Homeowners Assoc, Lake, Sidewalks, Street Lights
Utilities Available Cable Available, Electricity Available, Natural Gas Available, Phone Available, Sewer Available, Underground Utilities, Water Available
Waterfront Description Pond
View Y/N true
View Other
Roof Type Composition,Shingle
Garage true
Building
Lot Description Other
Foundation Slab
Sewer Public Sewer
Water Public
Architectural Style Craftsman
Level or Stories One and One Half
Schools
Elementary Schools Fairhope West
Middle Schools Fairhope
High Schools Fairhope
Others
Special Listing Condition Standard
Read Less Info
Want to know what your home might be worth? Contact us for a FREE valuation!

Our team is ready to help you sell your home for the highest possible price ASAP

