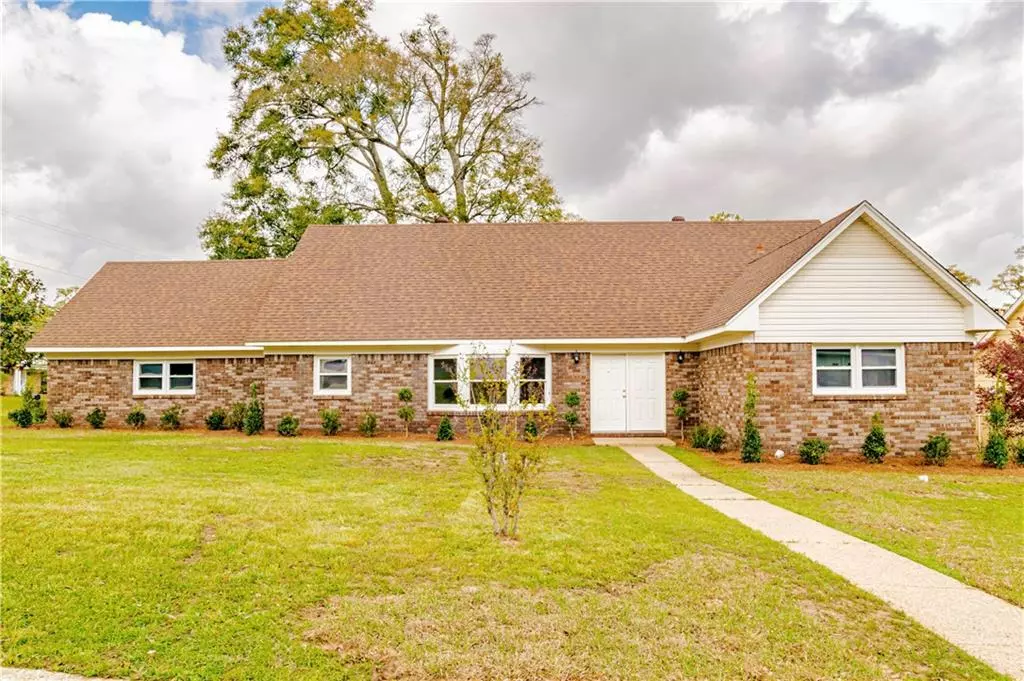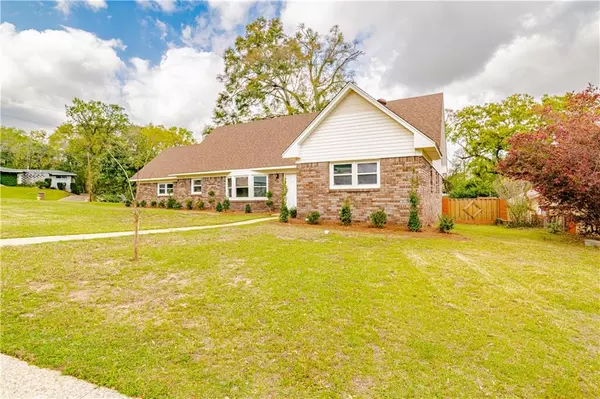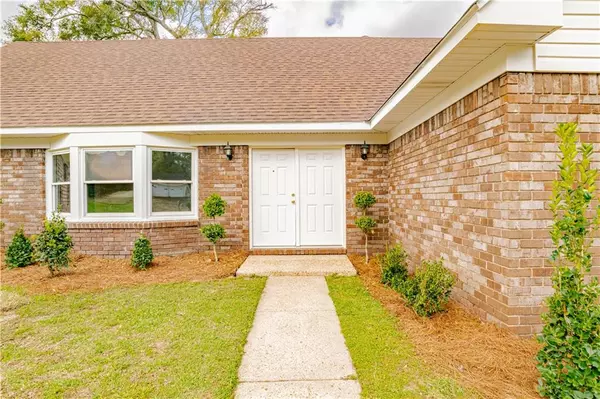Bought with Ashley Jackson • IXL Real Estate LLC
$260,000
$269,900
3.7%For more information regarding the value of a property, please contact us for a free consultation.
5 Beds
2 Baths
2,672 SqFt
SOLD DATE : 04/18/2023
Key Details
Sold Price $260,000
Property Type Single Family Home
Sub Type Single Family Residence
Listing Status Sold
Purchase Type For Sale
Square Footage 2,672 sqft
Price per Sqft $97
Subdivision Montcliff
MLS Listing ID 7186558
Sold Date 04/18/23
Bedrooms 5
Full Baths 2
Year Built 1968
Annual Tax Amount $1,554
Tax Year 1554
Lot Size 0.302 Acres
Property Sub-Type Single Family Residence
Property Description
If space is what you are looking for Welcome to 709 Montclaire Way. This 2,672 sq ft brick home features five bedrooms two baths, beautiful formal living room with a separate formal dining room, as well as a kitchen with a granite counter tops, stainless steel appliances and breakfast bar. This open kitchen allows for a direct view of the large family room. The primary bedroom is located downstairs with an additional bedroom that could be used as an office. The chandeliers are a perfect touch that add to the new lighting throughout. The bathrooms are upgraded and definitely spacious enough to suit the needs of a large family. And as for storage space there is a tremendous amount in this home, from closet space to attic space that has been finished out with flooring for easy access. The home has a double car garage that opens in the back and has epoxy flooring for easy care. The attention to detail is obvious corner to corner. All of this is surrounded with a freshly landscaped yard.
Location
State AL
County Mobile - Al
Direction From Airport Blvd headed west, turn left onto Azalea Rd. Turn left onto Michael Blvd. Turn left onto Montlimar Dr. Turn right onto Cottage Hill Rd. Turn right onto Airmont Dr. Turn right onto Montclaire Way. Home will be on the right.
Rooms
Basement None
Primary Bedroom Level Main
Dining Room Separate Dining Room
Kitchen Breakfast Bar, Kitchen Island, Stone Counters
Interior
Interior Features Double Vanity, Entrance Foyer
Heating Central
Cooling Ceiling Fan(s), Central Air
Flooring Carpet, Ceramic Tile
Fireplaces Type None
Appliance Dishwasher, Electric Cooktop, Electric Oven
Laundry Laundry Room
Exterior
Exterior Feature None
Garage Spaces 2.0
Fence Chain Link
Pool None
Community Features Homeowners Assoc
Utilities Available Cable Available, Electricity Available, Phone Available, Sewer Available, Water Available
Waterfront Description None
View Y/N true
View Other
Roof Type Shingle
Garage true
Building
Lot Description Back Yard, Corner Lot
Foundation Slab
Sewer Public Sewer
Water Public
Architectural Style Traditional
Level or Stories Two
Schools
Elementary Schools Elizabeth Fonde
Middle Schools Chastang-Fournier
High Schools Wp Davidson
Others
Acceptable Financing Cash, Conventional, FHA
Listing Terms Cash, Conventional, FHA
Special Listing Condition Standard
Read Less Info
Want to know what your home might be worth? Contact us for a FREE valuation!

Our team is ready to help you sell your home for the highest possible price ASAP







