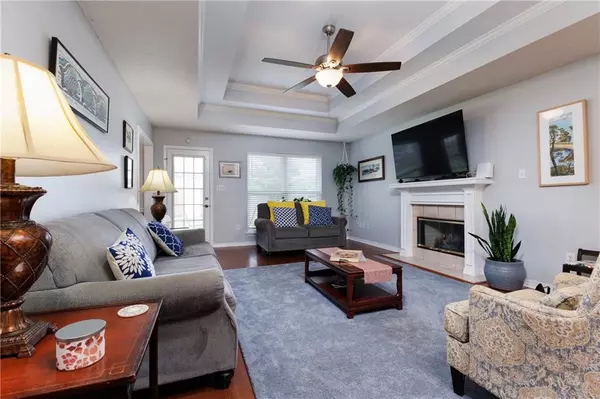Bought with Leslie Davis • Keller Williams Mobile
$290,000
$275,295
5.3%For more information regarding the value of a property, please contact us for a free consultation.
4 Beds
2 Baths
1,967 SqFt
SOLD DATE : 05/10/2023
Key Details
Sold Price $290,000
Property Type Single Family Home
Sub Type Single Family Residence
Listing Status Sold
Purchase Type For Sale
Square Footage 1,967 sqft
Price per Sqft $147
Subdivision Randlett Trace
MLS Listing ID 7202565
Sold Date 05/10/23
Bedrooms 4
Full Baths 2
HOA Fees $10/ann
HOA Y/N true
Year Built 2000
Annual Tax Amount $863
Tax Year 863
Lot Size 0.270 Acres
Property Sub-Type Single Family Residence
Property Description
***VRM: Seller will entertain offers from $275,000 to $295,000** Pride of ownership shows with this brick home in a convenient West Mobile location! This well-kept home has an open concept when you walk through the front door where you are invited to the family room with a gas fireplace and dining room combo. Along with four bedrooms (or one can be an office) and two baths, this home has a split bedroom plan, galley kitchen with stainless steel appliances, granite countertops and breakfast area. Laundry room and kitchen are accessible through the two car garage. Sizeable primary bedroom with attached bathroom with double vanity, garden tub, separate shower and two closets! Sellers have completed several updates over the past couple of years including new kitchen cabinets, back splash, and granite countertops; "new" energy efficient and insulated double pane windows throughout, fresh paint in several areas and bathrooms have had granite and vanity upgrades. No carpet and all tile and hardwood flooring. Per sellers, roof was replaced in 2018 and the AC unit in 2019. The corner lot is spacious and great for the yard lovers out there! Call for your private showing! *Listing agent(s)/brokerage do not guarantee the accuracy of square footage and descriptions. Buyer(s)/Buyer's agent to verify.*
Location
State AL
County Mobile - Al
Direction West on Cottage Hill Road past Leroy Stevens on your right to left on Randlett Trace (next to Dollar Tree). House at the end of Randlett Trace on the left.
Rooms
Basement None
Primary Bedroom Level Main
Dining Room Dining L, Open Floorplan
Kitchen Cabinets Stain, Eat-in Kitchen, Pantry, Solid Surface Counters, Stone Counters
Interior
Interior Features Crown Molding, Double Vanity, Entrance Foyer, High Speed Internet, His and Hers Closets, Tray Ceiling(s), Walk-In Closet(s)
Heating Central, Natural Gas
Cooling Ceiling Fan(s), Central Air
Flooring Ceramic Tile, Hardwood, Vinyl
Fireplaces Type Gas Log, Gas Starter, Living Room
Appliance Dishwasher, Disposal, ENERGY STAR Qualified Appliances, Gas Cooktop, Gas Oven, Gas Range, Gas Water Heater, Microwave, Self Cleaning Oven
Laundry In Hall, In Kitchen, Laundry Room, Main Level
Exterior
Exterior Feature Awning(s), Garden, Lighting, Rain Gutters, Storage
Garage Spaces 2.0
Fence Back Yard, Privacy, Wood
Pool None
Community Features None
Utilities Available Cable Available, Electricity Available, Natural Gas Available, Phone Available, Sewer Available, Underground Utilities, Water Available
Waterfront Description None
View Y/N true
View Other
Roof Type Shingle
Garage true
Building
Lot Description Back Yard, Corner Lot, Front Yard, Landscaped, Level
Foundation Slab
Sewer Public Sewer
Water Public
Architectural Style Traditional
Level or Stories One
Schools
Elementary Schools O'Rourke
Middle Schools Bernice J Causey
High Schools Baker
Others
Special Listing Condition Standard
Read Less Info
Want to know what your home might be worth? Contact us for a FREE valuation!

Our team is ready to help you sell your home for the highest possible price ASAP






