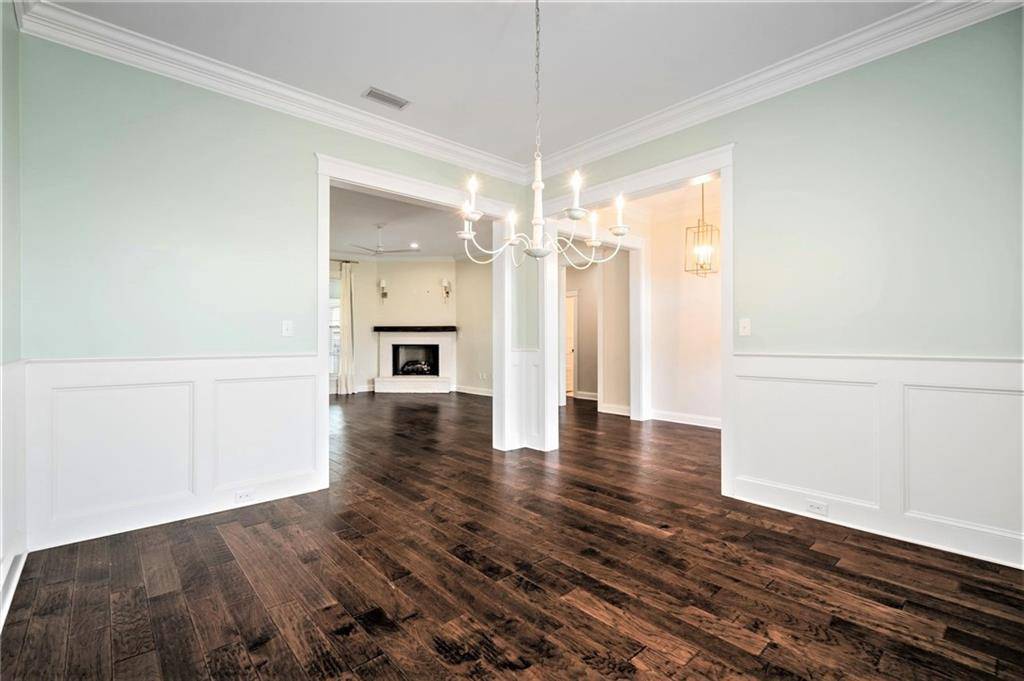Bought with Jaime Cooper • EXIT Realty Lyon & Assoc.Fhope
$553,000
$550,000
0.5%For more information regarding the value of a property, please contact us for a free consultation.
4 Beds
3 Baths
2,798 SqFt
SOLD DATE : 05/15/2023
Key Details
Sold Price $553,000
Property Type Single Family Home
Sub Type Single Family Residence
Listing Status Sold
Purchase Type For Sale
Square Footage 2,798 sqft
Price per Sqft $197
Subdivision Greenbrier At Firethorne
MLS Listing ID 7199377
Sold Date 05/15/23
Bedrooms 4
Full Baths 3
HOA Fees $41/mo
Year Built 2018
Annual Tax Amount $2,055
Tax Year 2055
Lot Size 0.382 Acres
Property Sub-Type Single Family Residence
Property Description
Better Than New Construction! This Truland built, Gold Fortified, Nashville plan, offers an open conceptliving area w/a split bedroom layout & an additional upstairs bedroom/bonus area. Sellers have added over $75k in upgrades including custom trim, designer lighting & cabinet pulls, wood blinds & privacy
fencing. The extended back porch w/custom hip roof features tongue & groove ceiling & a slab for grilling. The main downstairs areas are freshly painted & new carpet installed in the downstairs bedrooms. Through the double mahogany front doors, you'll find a foyer area, separate dining w/wainscoting, & large living area w/gas fireplace. The kitchen features a large center island w/breakfast bar, painted cabinets, granite countertops, stainless steel appliances w/gas cooktop w/custom vent hood & ceramic backsplash. A breakfast/keeping room is located off the kitchen. Your master wing overlooks the back yard, is oversized & has trayed ceilings. The ensuite bath features a double vanity w/large soaking tub, separate tiled shower, & generous master closet. On the other side, there are 2 bedrooms w/designer trim & full bath. Upstairs you'll find the large 4th bedroom, that would make a great bonus/playroom or oversized office, full bath, & 2 walk-in attic entries w/extensive floored space for storage. Additional upgrades include tankless water heater, hardwood floors, mud bench upon entry from the 2-car garage, oversized pantry, laundry w/sink & irrigation system. Mature landscaping & additional beds include imported European rose bushes, fruit producing blueberry bushes, a raised garden bed & the fence line has been planted w/fast growing ligustrum, that will offer privacy- in the near future. This fantastic Fairhope community features top of the line amenities it's an easy walk or golf cart ride to the gated outdoor pool, outdoor kitchen with stained concrete & stainless gas grill, tennis & basketball court, wiffle ball field w/artificial turf, dugouts & playground.
Location
State AL
County Baldwin - Al
Direction From 181 turn east onto Narrowleaf Blvd., Continue around the round until the second right turn on Hemlock Drive. Take a right on Fortune Drive. Home is on the right.
Rooms
Basement None
Primary Bedroom Level Main
Dining Room Separate Dining Room
Kitchen Breakfast Bar, Breakfast Room, Cabinets White, Eat-in Kitchen, Keeping Room, Kitchen Island, Pantry Walk-In, Stone Counters, View to Family Room
Interior
Interior Features Entrance Foyer, High Ceilings 10 ft Main, Tray Ceiling(s), Walk-In Closet(s)
Heating Central
Cooling Central Air
Flooring Carpet, Ceramic Tile, Hardwood
Fireplaces Type Gas Log, Living Room, Masonry
Appliance Dishwasher, Disposal, Electric Oven, Gas Cooktop, Microwave, Range Hood, Refrigerator, Self Cleaning Oven, Tankless Water Heater
Laundry In Hall, Laundry Room, Main Level
Exterior
Exterior Feature Private Yard
Garage Spaces 2.0
Fence Back Yard
Pool None
Community Features Homeowners Assoc, Playground, Pool, Sidewalks, Street Lights, Tennis Court(s), Other
Utilities Available Cable Available, Electricity Available, Natural Gas Available, Sewer Available, Underground Utilities, Water Available
Waterfront Description None
View Y/N true
View Other
Roof Type Composition,Ridge Vents,Shingle
Garage true
Building
Lot Description Back Yard, Level
Foundation Slab
Sewer Public Sewer
Water Public
Architectural Style Craftsman
Level or Stories One and One Half
Schools
Elementary Schools J Larry Newton
Middle Schools Fairhope
High Schools Fairhope
Others
Acceptable Financing Cash, Conventional, VA Loan
Listing Terms Cash, Conventional, VA Loan
Special Listing Condition Standard
Read Less Info
Want to know what your home might be worth? Contact us for a FREE valuation!

Our team is ready to help you sell your home for the highest possible price ASAP






