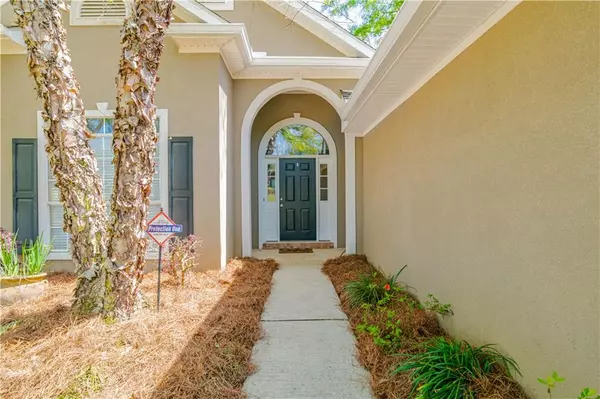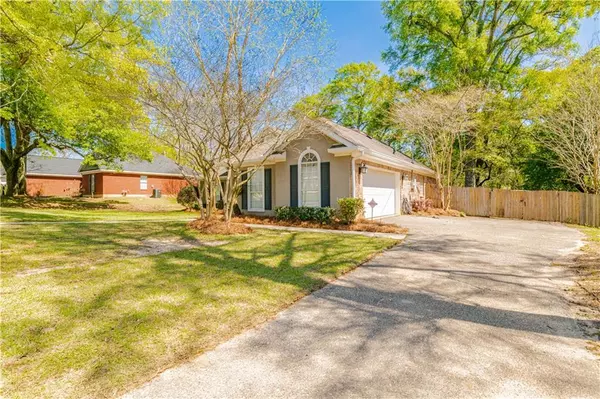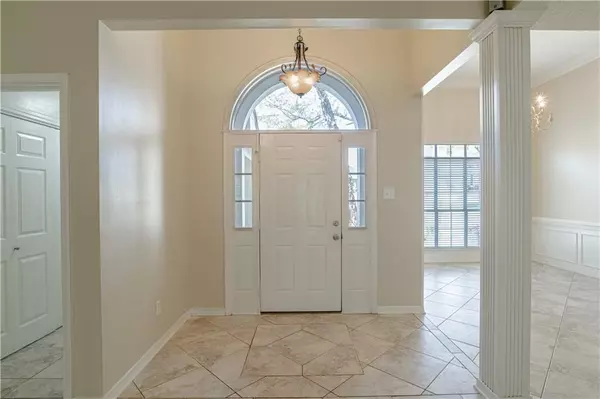Bought with Malcolm Seals • IXL Real Estate LLC
$257,000
$255,000
0.8%For more information regarding the value of a property, please contact us for a free consultation.
3 Beds
2 Baths
1,872 SqFt
SOLD DATE : 05/19/2023
Key Details
Sold Price $257,000
Property Type Single Family Home
Sub Type Single Family Residence
Listing Status Sold
Purchase Type For Sale
Square Footage 1,872 sqft
Price per Sqft $137
Subdivision Oakridge West
MLS Listing ID 7188679
Sold Date 05/19/23
Bedrooms 3
Full Baths 2
HOA Fees $6/ann
HOA Y/N true
Year Built 1999
Annual Tax Amount $1,782
Tax Year 1782
Lot Size 0.340 Acres
Property Sub-Type Single Family Residence
Property Description
LOCATION, LOCATION, LOCATION!! Nestled in the Heart of West Mobile & the Baker School District **USDA ELIGIBLE- 100% financing available for qualified buyers. This luxurious three bedroom home offers a beautiful split floor plan, with two full bathrooms, and plenty of storage space throughout. The gourmet kitchen is outfitted with all stainless steel appliances, ample cabinet space, and ceramic tile flooring, making it ideal for the home chef. The formal dining room with vaulted ceilings is perfect for entertaining. The master bathroom boasts double vanities, an oversized walk in closet, a separate shower, and a large soaking tub for ultimate relaxation. Enjoy cozy nights in the living room next to the gas fireplace, or step out onto the back patio and take in the beautifully landscaped & private yard or enjoy time with the kids at the neighborhood park, located within just a few steps of your front door!! With its' spacious Double Garage, updated Roof, HVAC, and Water heater, this home is truly turnkey!! Contact your favorite agent today to schedule your private showing. This one won't last long!!
Location
State AL
County Mobile - Al
Direction Heading West on Airport, between Newman rd and Grand Bay Willmer Rd. Turn left into Oakridge West and the house is on the left.
Rooms
Basement None
Primary Bedroom Level Main
Dining Room Separate Dining Room
Kitchen Cabinets Other, Cabinets Stain, Eat-in Kitchen, Pantry
Interior
Interior Features Beamed Ceilings, Double Vanity, High Ceilings 9 ft Main, High Speed Internet, Walk-In Closet(s)
Heating Central, Natural Gas
Cooling Ceiling Fan(s), Central Air
Flooring Ceramic Tile, Laminate
Fireplaces Type Family Room, Gas Starter, Living Room
Appliance Dishwasher, Dryer, Gas Oven, Gas Range, Gas Water Heater, Microwave, Range Hood, Refrigerator, Washer
Laundry In Hall, Laundry Closet
Exterior
Exterior Feature Private Yard, Rain Gutters, Storage
Garage Spaces 2.0
Fence Back Yard, Privacy
Pool None
Community Features Playground
Utilities Available Electricity Available, Natural Gas Available, Water Available
Waterfront Description None
View Y/N true
View Trees/Woods
Roof Type Shingle
Garage true
Building
Lot Description Back Yard, Front Yard, Level
Foundation Slab
Sewer Septic Tank
Water Public
Architectural Style Traditional
Level or Stories One
Schools
Elementary Schools Hutchens/Dawes
Middle Schools Bernice J Causey
High Schools Baker
Others
Special Listing Condition Standard
Read Less Info
Want to know what your home might be worth? Contact us for a FREE valuation!

Our team is ready to help you sell your home for the highest possible price ASAP






