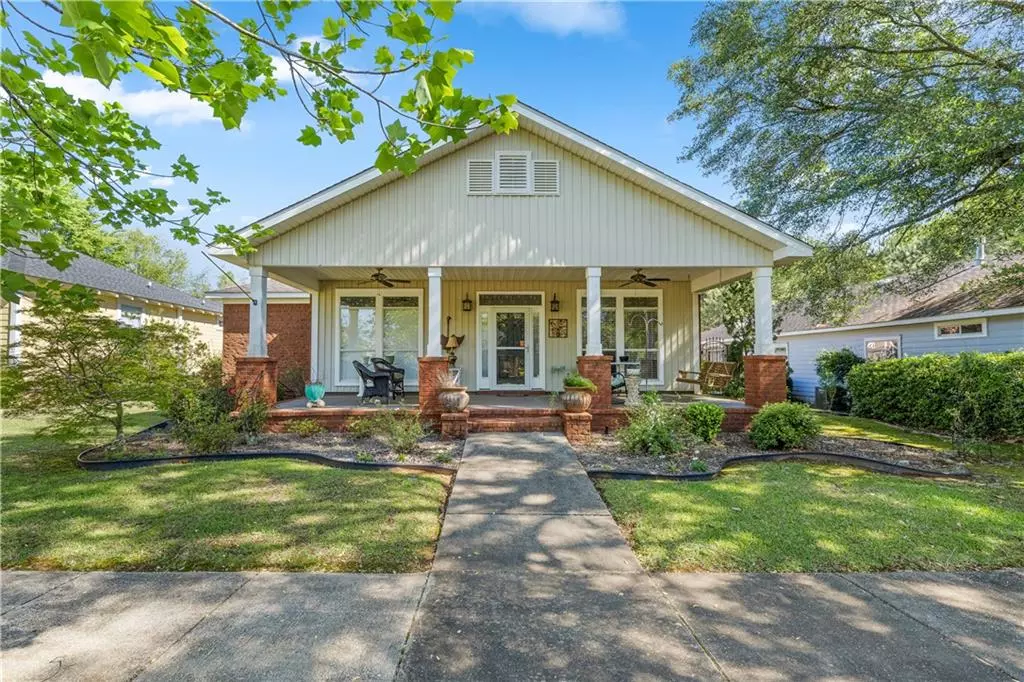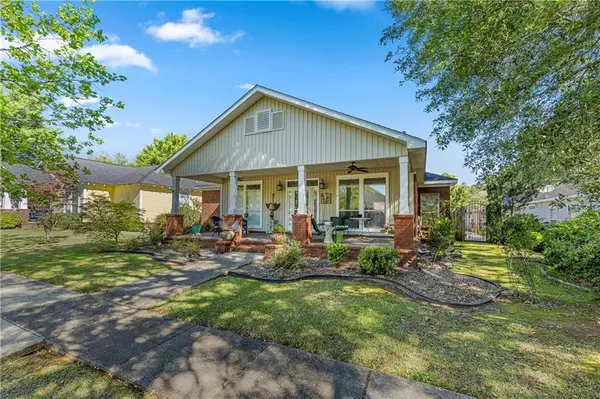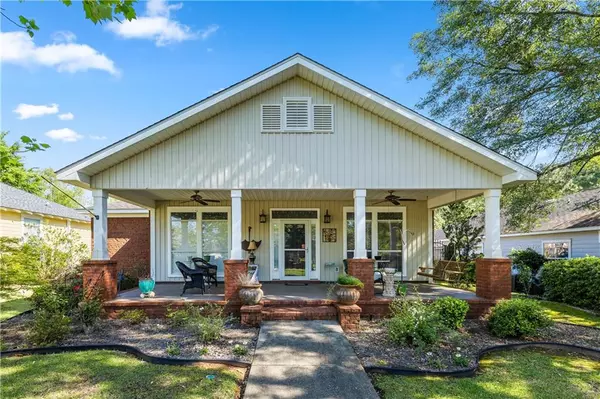Bought with Jennifer Doyle • Bellator Real Estate Fairhope
$367,000
$365,000
0.5%For more information regarding the value of a property, please contact us for a free consultation.
3 Beds
2 Baths
1,952 SqFt
SOLD DATE : 05/19/2023
Key Details
Sold Price $367,000
Property Type Single Family Home
Sub Type Single Family Residence
Listing Status Sold
Purchase Type For Sale
Square Footage 1,952 sqft
Price per Sqft $188
Subdivision Historic Malbis
MLS Listing ID 7203808
Sold Date 05/19/23
Bedrooms 3
Full Baths 2
HOA Fees $33/ann
HOA Y/N true
Year Built 2002
Annual Tax Amount $1,033
Tax Year 1033
Lot Size 9,147 Sqft
Property Description
Great location! Come home to this adorable craftsman style cottage with an 11X32 ft. front porch looking out at the tree lined street.
This home features an open floor plan, wood flooring in Great Room, hall and bedrooms. The gas log fireplace is a pretty addition in the great room. Large kitchen with Kitchenaid SS stove, dishwasher, microwave and fabulous whirlpool refrigerator. Also has granite counter tops, eat on bar, island and white cabinets. A spacious primary bedroom, ensuite with double dressers, separate shower and tub. You will love the large walk-in closet. Look over the landscaped back yard from the sunroom or enjoy grilling on the patio. This convenient location is close to shopping, groceries, medical and I-10. All information provided is deemed reliable but not guaranteed. Buyer or buyer’s agent to verify all information.
Location
State AL
County Baldwin - Al
Direction From I-10 exit 38 go south on 181 - left on Hwy 90 - left on St. John St. and right on Emmanuel - 2nd house on left.
Rooms
Basement None
Dining Room Dining L
Kitchen Breakfast Bar, Cabinets White, Eat-in Kitchen, Kitchen Island, Pantry, Solid Surface Counters, View to Family Room
Interior
Interior Features High Ceilings 9 ft Lower, Permanent Attic Stairs, Walk-In Closet(s)
Heating Central, Electric
Cooling Ceiling Fan(s), Central Air
Flooring Ceramic Tile, Hardwood
Fireplaces Type Family Room, Gas Log
Appliance Dishwasher, Disposal, Electric Range, Microwave, Refrigerator, Self Cleaning Oven
Laundry Laundry Room
Exterior
Exterior Feature Private Rear Entry
Garage Spaces 2.0
Fence Back Yard, Wood
Pool None
Community Features Playground
Utilities Available Cable Available, Electricity Available, Sewer Available, Underground Utilities
Waterfront false
Waterfront Description None
View Y/N true
View Trees/Woods
Roof Type Shingle
Parking Type Attached, Driveway, Garage, Garage Faces Rear, Level Driveway
Garage true
Building
Lot Description Back Yard
Foundation Slab
Sewer Public Sewer
Water Public
Architectural Style Craftsman
Level or Stories One
Schools
Elementary Schools Daphne
Middle Schools Daphne
High Schools Daphne
Others
Acceptable Financing Cash, Conventional, FHA, VA Loan
Listing Terms Cash, Conventional, FHA, VA Loan
Special Listing Condition Standard
Read Less Info
Want to know what your home might be worth? Contact us for a FREE valuation!

Our team is ready to help you sell your home for the highest possible price ASAP







