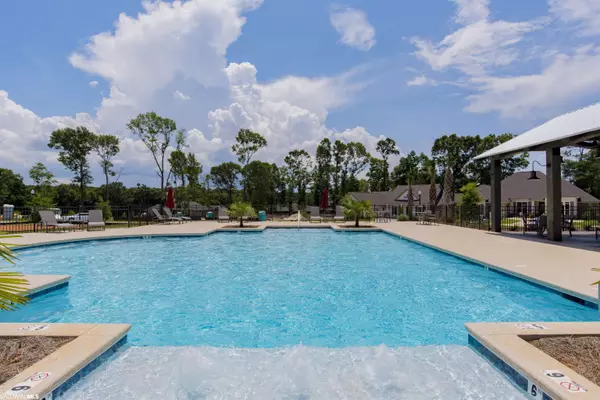$586,710
$591,710
0.8%For more information regarding the value of a property, please contact us for a free consultation.
4 Beds
3 Baths
2,761 SqFt
SOLD DATE : 05/22/2023
Key Details
Sold Price $586,710
Property Type Single Family Home
Sub Type Craftsman
Listing Status Sold
Purchase Type For Sale
Square Footage 2,761 sqft
Price per Sqft $212
Subdivision Old Battles Village
MLS Listing ID 338151
Sold Date 05/22/23
Style Craftsman
Bedrooms 4
Full Baths 3
Construction Status To be Built
HOA Fees $35/mo
Year Built 2023
Lot Size 0.273 Acres
Lot Dimensions 85 x 140
Property Sub-Type Craftsman
Property Description
Welcome home to the beautiful Walnut Plan by Truland! This floor plan features enough room for everyone, comfortable living with 2761 square feet full of beautiful details and upgrades! This is an open floor plan with a true split bedroom configuration. Upon entering you see the beautiful dining and great rooms open and welcoming with attention to detail in the trim work and beautiful wood floors. The well appointed chef's kitchen comes complete with a generous work island, split cooking arrangement with a gas cooktop and separate oven. This home has a breakfast area and generous pantry as well as the inviting back porch opens directly off of the kitchen making it easy to entertain inside and outside as well. The kitchen has custom painted cabinets, upgraded granite countertops and complete with top of the line stainless Samsung appliances. The primary bedroom is spacious and boasts an ensuite spa like bathroom with soaking tub, separate shower with frameless shower door, and a HUGE walk in closet! This home has a second bedroom downstairs with access to the second bathroom. This would make a wonderful guest bedroom, in-law suite, or office. Extra storage is provided under the stairs. Upstairs in the common area there is a built in work space with desk. Two huge bedrooms round off the floor plan and the third bath is easy access to both bedrooms. Bedroom four has an extra space that can be used as a reading nook, office, or playroom. A great floor plan for living and entertaining! This home comes complete with a 1-year builder warranty, PWSC warranty, and a "Connected Home" package including Ring doorbell, Android tablet, outdoor camera, an Amazon Echo dot, smart thermostat, keyless front door entry, and 3 smart switches! One-year renewable repair and retreatment termite bond with Formosan coverage, and a 5-zone irrigation system. Estimated completion is May 2023.
Location
State AL
County Baldwin
Area Fairhope 9
Interior
Interior Features Breakfast Bar, Ceiling Fan(s), Split Bedroom Plan
Heating Electric, Heat Pump
Cooling Ceiling Fan(s), SEER 14
Flooring Carpet, Tile, Wood
Fireplaces Number 1
Fireplaces Type Great Room
Fireplace Yes
Appliance Dishwasher, Disposal, Microwave, Cooktop
Laundry Inside
Exterior
Exterior Feature Irrigation Sprinkler, Termite Contract
Parking Features Attached, Double Garage, Automatic Garage Door
Pool Community, Association
Community Features Gazebo, Pool - Outdoor, Tennis Court(s)
Utilities Available Cable Available, Underground Utilities, Fairhope Utilities, Cable Connected
Waterfront Description No Waterfront
View Y/N No
View None/Not Applicable
Roof Type Composition,Ridge Vent
Attached Garage true
Garage Yes
Building
Lot Description Less than 1 acre, Subdivision
Foundation Slab
Sewer Public Sewer
Water Public
Architectural Style Craftsman
New Construction Yes
Construction Status To be Built
Schools
Elementary Schools Fairhope West Elementary
High Schools Fairhope High
Others
Pets Allowed Allowed, More Than 2 Pets Allowed
HOA Fee Include Association Management,Maintenance Grounds,Pool
Ownership Whole/Full
Read Less Info
Want to know what your home might be worth? Contact us for a FREE valuation!

Our team is ready to help you sell your home for the highest possible price ASAP
Bought with Bellator Real Estate, LLC






