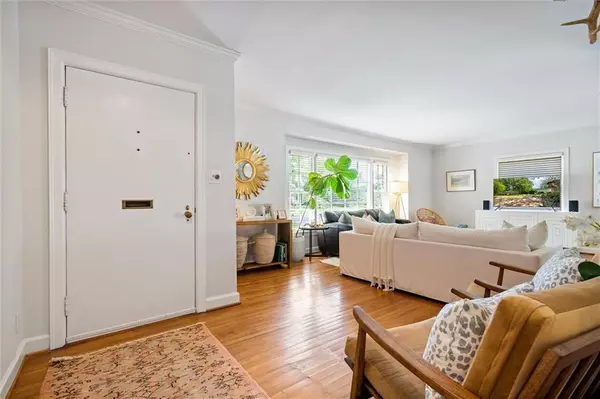Bought with Bryan Olson • Roberts Brothers TREC
$325,000
$325,000
For more information regarding the value of a property, please contact us for a free consultation.
3 Beds
2 Baths
1,465 SqFt
SOLD DATE : 05/26/2023
Key Details
Sold Price $325,000
Property Type Single Family Home
Sub Type Single Family Residence
Listing Status Sold
Purchase Type For Sale
Square Footage 1,465 sqft
Price per Sqft $221
Subdivision Chateauguay Place
MLS Listing ID 7207953
Sold Date 05/26/23
Bedrooms 3
Full Baths 2
Annual Tax Amount $878
Tax Year 878
Lot Size 10,149 Sqft
Property Sub-Type Single Family Residence
Property Description
Wonderful Cottage Style Home in one of Midtown's best neighborhoods. Welcome to friendly Chateauguay Place! Children walk and ride bikes to friend's houses and families enjoy the Three Mile Creek Park Space and Greenway Trail. This neighborhood is just around the corner from Shops, Restaurants, and the Midtown Publix. Upon arriving, a charming Brick Walkway will lead you to the Front Entrance. Once Inside, you will find a spacious Living Room with a Gas log Fireplace. There is an Open-concept Dining Area which opens to both the Living Room and Kitchen. The Kitchen features Granite Countertops, Stainless Steel Appliances, and a Gas Range Stove and Oven with a Vent Hood. There is a nice sized Primary Bedroom with an Ensuite Full Bath. You will love the details and fixtures used in the recently Remodeled Primary Bathroom which includes Marble Tile and a Charles Phillips Cabinet turned Vanity! Two Additional Bedrooms share an Updated Hall Bathroom. On the Back of the Home, there is a charming Sunroom which could be used as an extra Living Room, Play Room, Office, or Mud Room. Out Back, you will find an Inviting, Fenced-in Back Yard with a Brick Patio. There is also a Detached Mother-in-law Suite. The Mother-in-law Suite offers plenty of extra Storage, Full Bathroom and Laundry Room. It could also be used as an Office, Workout Room, "Man Cave" etc. Along with the Driveway, there is a Single Car Carport and a Gravel Parking Pad added be the Sellers in 2020. Updates Per Seller include: Primary Bathroom Renovation 2021, New Light Fixtures throughout 2021, Refaced Kitchen Cabinets and Replaced Kitchen Drawers and Hardware 2021, Replaced Vanity and Lighting in Mother-in-law Suite Bathroom 2021, All Exterior Trim, Window Trim and Siding Repainted 2020, and Gravel Parking Pad added 2020.
Location
State AL
County Mobile - Al
Direction Headed West on Spring Hill Avenue, pass through Upham Street and take a Right onto Levert Street. The home will be on the Right past Dubroca Street.
Rooms
Basement None
Primary Bedroom Level Main
Dining Room Open Floorplan
Kitchen Cabinets Other, Stone Counters
Interior
Interior Features Bookcases, High Ceilings 9 ft Main
Heating Central, Electric
Cooling Ceiling Fan(s), Central Air
Flooring Ceramic Tile, Hardwood
Fireplaces Type Gas Log, Gas Starter, Living Room
Appliance Dishwasher, Disposal, Dryer, Gas Oven, Gas Range, Gas Water Heater, Microwave, Range Hood, Refrigerator, Washer
Laundry Laundry Room
Exterior
Exterior Feature Private Rear Entry, Rain Gutters, Rear Stairs, Storage
Fence Back Yard, Fenced, Wood
Pool None
Community Features Dog Park, Near Beltline, Near Schools, Near Shopping, Park, Restaurant, Sidewalks, Street Lights
Utilities Available Cable Available, Electricity Available, Natural Gas Available, Sewer Available, Water Available
Waterfront Description Creek
View Y/N true
View Creek/Stream, Park/Greenbelt
Roof Type Shingle
Building
Lot Description Back Yard, Front Yard, Landscaped, Level
Foundation Pillar/Post/Pier
Sewer Public Sewer
Water Public
Architectural Style Cottage, Ranch
Level or Stories One
Schools
Elementary Schools Mobile - Other
Middle Schools Mobile - Other
High Schools Mobile - Other
Others
Special Listing Condition Standard
Read Less Info
Want to know what your home might be worth? Contact us for a FREE valuation!

Our team is ready to help you sell your home for the highest possible price ASAP







