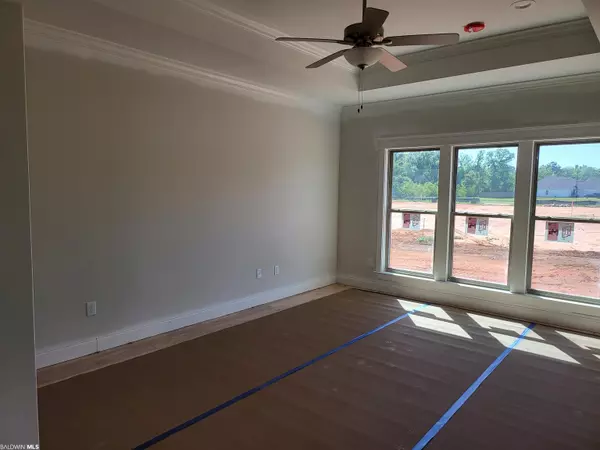$586,798
$589,798
0.5%For more information regarding the value of a property, please contact us for a free consultation.
4 Beds
3 Baths
2,806 SqFt
SOLD DATE : 05/26/2023
Key Details
Sold Price $586,798
Property Type Single Family Home
Sub Type Craftsman
Listing Status Sold
Purchase Type For Sale
Square Footage 2,806 sqft
Price per Sqft $209
Subdivision Fox Hollow
MLS Listing ID 343532
Sold Date 05/26/23
Style Craftsman
Bedrooms 4
Full Baths 3
Construction Status New Construction
HOA Fees $54/ann
Year Built 2023
Annual Tax Amount $496
Lot Size 0.261 Acres
Lot Dimensions 80 x 142 x 80 x 142
Property Sub-Type Craftsman
Property Description
The very popular Nashville 2 floorplan built by Truland Homes in Fox Hollow. Close to just about everything. This home with 3 bedrooms down and one bedroom with a bath up is designed with a very open concept that is great for large group to mingle and yet cozy for family gatherings. Complete with hardwoods thru out except the wet areas. Kitchen in complete with Stainless Steel Samsung appliances and stone countertops. Cooktop with built in overn and microwave and the very popular white farm sink. House comes complete with smart home package that includes but not limited to, Ring doorbell, smart thermostat, outdoor camera, smart deadbolt lock for front entry and (5) smart switches. This home provides room to grow that fits various lifestyles. This home comes with a one year builders warranty and PWSC warranty and a Gold Fortified Certificate. This home come with a one year treat and repair termite bond with Formosan coverage. Fox Hollow is a Single Tax property. Home to be complete in April 2023. One or more principles of the selling entity are licensed real estate agents and or Brokers in the State of Alabama.
Location
State AL
County Baldwin
Area Fairhope 7
Interior
Interior Features Breakfast Bar, Ceiling Fan(s), High Ceilings
Heating Electric, Central
Cooling Central Electric (Cool)
Flooring Tile, Wood
Fireplaces Number 1
Fireplace Yes
Appliance Dishwasher, Disposal, Microwave, Cooktop
Exterior
Exterior Feature Irrigation Sprinkler
Parking Features Attached, Double Garage, Automatic Garage Door
Community Features None
Utilities Available Fairhope Utilities, Riviera Utilities
Waterfront Description No Waterfront
View Y/N No
View None/Not Applicable
Roof Type Composition
Attached Garage true
Garage Yes
Building
Lot Description Less than 1 acre, Level, Subdivision
Story 1
Foundation Slab
Architectural Style Craftsman
New Construction Yes
Construction Status New Construction
Schools
Elementary Schools Fairhope East Elementary
Middle Schools Fairhope Middle
High Schools Fairhope High
Others
Pets Allowed More Than 2 Pets Allowed
HOA Fee Include Association Management,Common Area Insurance,Maintenance Grounds
Ownership Whole/Full
Read Less Info
Want to know what your home might be worth? Contact us for a FREE valuation!

Our team is ready to help you sell your home for the highest possible price ASAP
Bought with RE/MAX By The Bay






