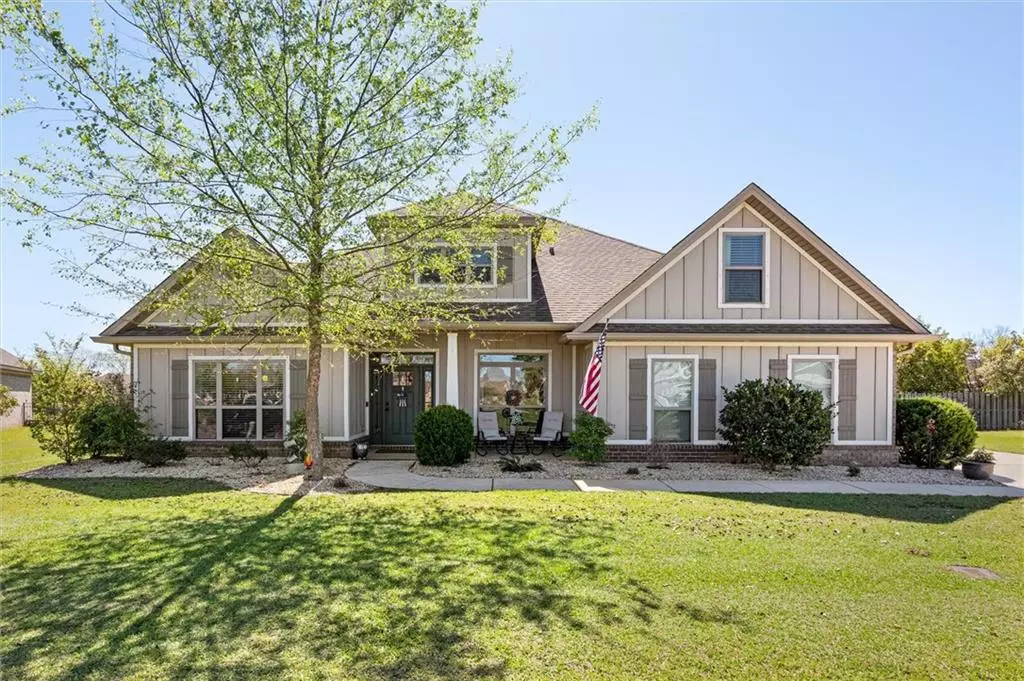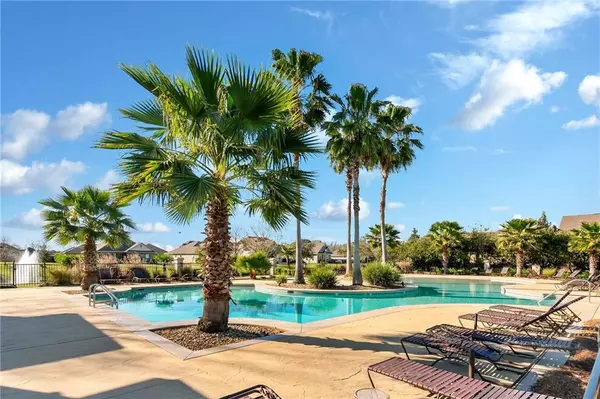Bought with Melanie Susman • Roberts Brothers TREC
$575,000
$585,000
1.7%For more information regarding the value of a property, please contact us for a free consultation.
5 Beds
3 Baths
3,451 SqFt
SOLD DATE : 05/30/2023
Key Details
Sold Price $575,000
Property Type Single Family Home
Sub Type Single Family Residence
Listing Status Sold
Purchase Type For Sale
Square Footage 3,451 sqft
Price per Sqft $166
Subdivision Bellaton
MLS Listing ID 7190083
Sold Date 05/30/23
Bedrooms 5
Full Baths 3
Year Built 2015
Annual Tax Amount $1,856
Tax Year 1856
Lot Size 0.330 Acres
Property Description
Spectacular 5 bedroom, 3 bath Fortified home located in highly sought after Bellaton! The Bellaton community offers a resort style swimming pool and clubhouse, stocked ponds, common areas, sidewalks and more. Loaded with special features, this home is built on a half-acre lot with a view of one of the ponds. The bedrooms are a 3 split plan with the beautiful master suite in one area, bedrooms 2 & 3 and 2nd bath in another area, and bedrooms 4 & 5 and 3rd bath in another area. The family room which is open to the kitchen is huge, and features double tray ceilings, heavy molding, wood floors, and lots of windows. The kitchen is a cook’s dream, boasting a breakfast bar, breakfast room, custom soft close cabinetry, granite counters, stainless appliances including a 5 burner gas cooktop, walk-in pantry, and more. In addition, there’s a formal dining room, office/study with double doors, oversize bonus/recreation room on the 2nd level, screened porch, patio, and a 3 car garage with laundry sink. Other amenities and special features include transoms above the windows, custom blinds, ceiling fans, fenced back yard, tankless hot water heater, irrigation system, water system, hurricane shutters, and security system. There is an abundance of cabinetry and closet space in this exceptional home. Don’t miss out on this must-see property! Call now to schedule an appointment. Listing company makes no representation as to accuracy of square footage; buyer to verify.
Location
State AL
County Baldwin - Al
Direction From I-10, go south on Hwy 181 approximately 5 miles and turn right into Bellaton. Turn left on Adalade Lane. House is on the left.
Rooms
Basement None
Primary Bedroom Level Main
Dining Room Separate Dining Room
Kitchen Breakfast Bar, Breakfast Room, Cabinets Other, Eat-in Kitchen, Kitchen Island, Pantry Walk-In, Solid Surface Counters, View to Family Room
Interior
Interior Features Double Vanity, Entrance Foyer, High Ceilings 9 ft Main, High Speed Internet, Tray Ceiling(s), Walk-In Closet(s)
Heating Heat Pump
Cooling Ceiling Fan(s), Central Air
Flooring Carpet, Ceramic Tile, Hardwood
Fireplaces Type None
Appliance Dishwasher, Disposal, Gas Cooktop, Microwave, Range Hood, Tankless Water Heater
Laundry Laundry Room
Exterior
Exterior Feature Private Yard
Garage Spaces 3.0
Fence Back Yard, Fenced, Privacy
Pool None
Community Features Clubhouse, Pool, Sidewalks, Street Lights
Utilities Available Underground Utilities
Waterfront false
Waterfront Description None
View Y/N true
View Other
Roof Type Composition,Shingle
Parking Type Attached, Driveway, Garage, Garage Door Opener, Garage Faces Side, Level Driveway
Garage true
Building
Lot Description Back Yard, Cul-De-Sac, Front Yard, Level
Foundation Slab
Sewer Other
Water Public
Architectural Style Craftsman
Level or Stories One and One Half
Schools
Elementary Schools Daphne East
Middle Schools Daphne
High Schools Daphne
Others
Acceptable Financing Cash, Conventional, FHA, VA Loan
Listing Terms Cash, Conventional, FHA, VA Loan
Special Listing Condition Standard
Read Less Info
Want to know what your home might be worth? Contact us for a FREE valuation!

Our team is ready to help you sell your home for the highest possible price ASAP







