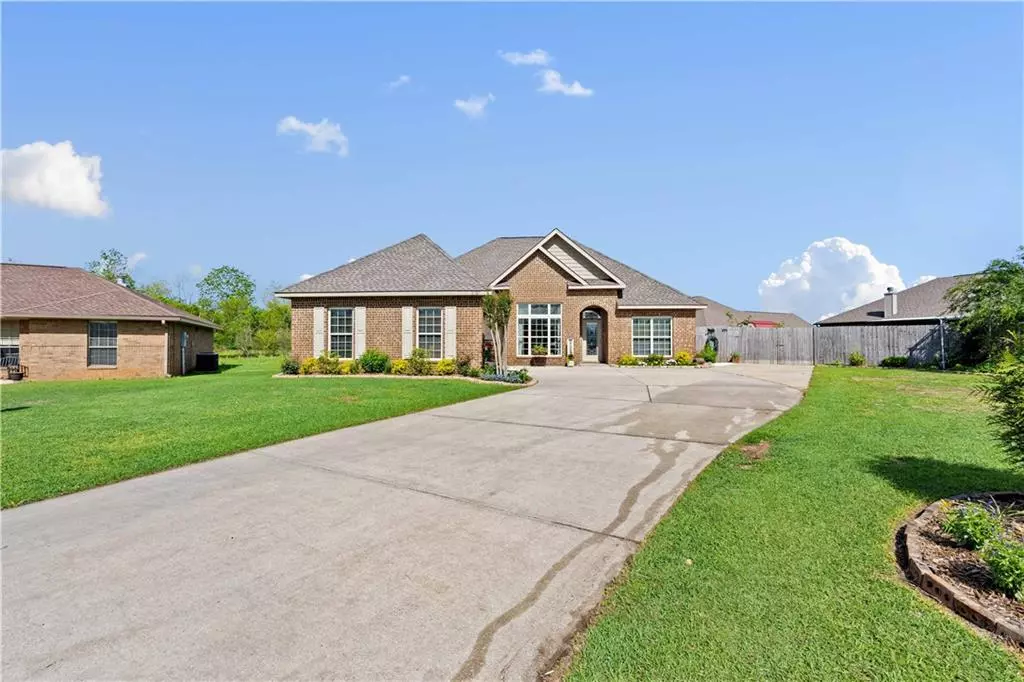Bought with Not Multiple Listing • NOT MULTILPLE LISTING
$364,500
$364,500
For more information regarding the value of a property, please contact us for a free consultation.
4 Beds
2.5 Baths
2,355 SqFt
SOLD DATE : 06/02/2023
Key Details
Sold Price $364,500
Property Type Single Family Home
Sub Type Single Family Residence
Listing Status Sold
Purchase Type For Sale
Square Footage 2,355 sqft
Price per Sqft $154
Subdivision Shadyfield Estates
MLS Listing ID 7201627
Sold Date 06/02/23
Bedrooms 4
Full Baths 2
Half Baths 1
Year Built 2015
Annual Tax Amount $897
Tax Year 897
Lot Size 10,018 Sqft
Property Sub-Type Single Family Residence
Property Description
Welcome to 21387 Goldsboro Ln in the much sought after Summerdale community - Just minutes away from Owa theme park and indoor water park and a short drive to Orange Beach, Gulf Shores and The Wharf. This gorgeous home sits nestled at the end of a cul de sac in an extremely quiet rural area of Baldwin County. This home is move in ready- and cozy. The owners love for this home shines through in all of the updates they have done with the landscaping and interior, as well as their overall great upkeep. The updates include, new counters in the master bathroom and half bath, and a new vanity in the hall bath. The home has extended concrete for more parking, a privacy fenced back yard, and a storage shed. The home offers a split floor plan with four bedrooms and two and a half baths. The large kitchen opens into the family room, making this floor plan perfect for entertaining. The home also has a great room up front perfect for a home office. Sellers had the roof replaced in 3 years ago and is fortified. Call to schedule your own private tour!
Location
State AL
County Baldwin - Al
Direction Highway 59, go east on CR 32 for 2 miles. Turn right onto Hammel Dr. Turn right onto Goldsboro Ct. The home is on the right.
Rooms
Basement None
Dining Room Separate Dining Room
Kitchen Breakfast Room, Cabinets Stain, Eat-in Kitchen, Solid Surface Counters
Interior
Interior Features High Ceilings 9 ft Main
Heating Central, Heat Pump
Cooling Central Air
Flooring Carpet, Ceramic Tile, Hardwood
Fireplaces Type None
Appliance Dishwasher, Disposal, Electric Range, Microwave, Refrigerator
Laundry Laundry Room
Exterior
Exterior Feature Storage
Garage Spaces 2.0
Fence Back Yard, Fenced, Privacy, Wood
Pool None
Community Features None
Utilities Available Electricity Available, Sewer Available, Underground Utilities, Water Available
Waterfront Description None
View Y/N true
View Rural
Roof Type Shingle
Garage true
Building
Lot Description Cul-De-Sac, Landscaped, Level
Foundation Slab
Sewer Public Sewer
Water Public
Architectural Style Craftsman
Level or Stories One
Schools
Elementary Schools Summerdale
Middle Schools Summerdale
High Schools Elberta
Others
Acceptable Financing Cash, Conventional, FHA, VA Loan
Listing Terms Cash, Conventional, FHA, VA Loan
Special Listing Condition Standard
Read Less Info
Want to know what your home might be worth? Contact us for a FREE valuation!

Our team is ready to help you sell your home for the highest possible price ASAP






