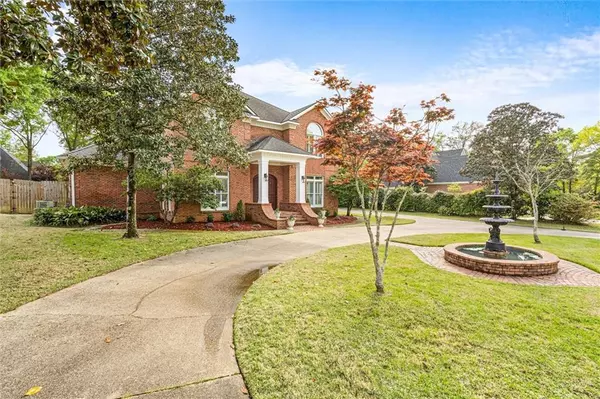Bought with Angela Locklier • Berkshire Hathaway Cooper & Co
$600,000
$620,000
3.2%For more information regarding the value of a property, please contact us for a free consultation.
5 Beds
3.5 Baths
4,257 SqFt
SOLD DATE : 06/06/2023
Key Details
Sold Price $600,000
Property Type Single Family Home
Sub Type Single Family Residence
Listing Status Sold
Purchase Type For Sale
Square Footage 4,257 sqft
Price per Sqft $140
Subdivision Providence Estates
MLS Listing ID 7195974
Sold Date 06/06/23
Bedrooms 5
Full Baths 3
Half Baths 1
HOA Fees $20/ann
HOA Y/N true
Year Built 1992
Annual Tax Amount $3,095
Tax Year 3095
Lot Size 0.500 Acres
Property Description
This stunning brick two-story home located in the desirable Providence Estates is an absolute must see! Once you enter through the grand front doors, you are met with soaring ceilings, crown molding, plantation shutters and a splendid entryway featuring the dual staircase. A home office measuring 13’x12’ is located to the left and a spacious formal dining room measuring 16’x 14’ to the right of the staircase. Through the foyer is the family room. It is flooded with natural light with an unobstructed view of the backyard. Gas log fireplace with built in cabinetry, high ceilings with recessed lighting and beautiful hardwood floors complete the family room. The kitchen offers a perfect view into the family room or can be closed off by pocket doors. The kitchen is light and airy with white cabinetry and granite countertops, as well as an island with seating and stainless steel appliances. The kitchen offers a large walk in pantry, coffee bar, and a butler’s pantry located between the dining room and kitchen. The breakfast room gives a perfect view of the backyard and sunroom. With just a touch of a button the vinyl covering and/or screen that separates the sunroom from the backyard can be rolled up for complete access to the backyard. Off the breakfast room is the spacious laundry room with lots of cabinets and counter space. The oversized master bedroom is located on the main floor. It boast of large separate walk in closets and high ceilings. The master bath is breathtaking with marble throughout, a luxurious soaker tub, a large separate shower with three shower heads, two vanities, vaulted ceiling and access to the backyard.
Upstairs you will find four bedrooms, each with walk in closets, and two baths. The fourth bedroom could also be used as a playroom, movie room, or second living room. It has lots of sunlight with built in window seating and storage.The three car garage offers plenty of parking as well as two storage rooms. One would be perfect for converting into a bathroom for the pool area.
The backyard is one of a kind; your own private retreat. This delightful oasis features a saltwater gunite pool with hot tub as well as a cabana with granite countertops, rollout awning and mini fridge. Perfect for entertaining or unwinding after a long day. This over 4,000 sq ft home has so much to offer. Call now for your private tour! *Listing agent makes no representation to accuracy of sq.ft. Buyer to verify. Any and all updates are per seller.*
Location
State AL
County Mobile - Al
Direction From Airport head south on Cody Rd, Left on Providence, right into Providence Estates, Left on Providence Estates Dr N, house will be on the right
Rooms
Basement None
Primary Bedroom Level Main
Dining Room Separate Dining Room
Kitchen Breakfast Bar, Breakfast Room, Cabinets White, Kitchen Island, Pantry Walk-In, Stone Counters, View to Family Room
Interior
Interior Features Bookcases, Crown Molding, Double Vanity, Entrance Foyer 2 Story, High Ceilings 9 ft Main, High Ceilings 9 ft Upper, High Ceilings 10 ft Main, High Speed Internet, His and Hers Closets, Walk-In Closet(s), Wet Bar
Heating Central
Cooling Attic Fan, Ceiling Fan(s)
Flooring Carpet, Ceramic Tile, Hardwood
Fireplaces Type Family Room, Gas Log
Appliance Dishwasher, Double Oven, Gas Range, Microwave, Refrigerator
Laundry Laundry Room, Main Level, Sink
Exterior
Exterior Feature Private Yard
Garage Spaces 3.0
Fence Back Yard, Fenced
Pool Gunite, In Ground, Salt Water, Private
Community Features Homeowners Assoc, Sidewalks
Utilities Available Cable Available, Electricity Available, Natural Gas Available, Sewer Available, Water Available
Waterfront false
Waterfront Description None
View Y/N true
View Pool
Roof Type Composition,Shingle
Parking Type Attached, Garage, Garage Faces Side, Kitchen Level
Garage true
Building
Lot Description Back Yard, Front Yard, Landscaped, Level, Private
Foundation Slab
Sewer Public Sewer
Water Public
Architectural Style Traditional
Level or Stories Two
Schools
Elementary Schools Er Dickson
Middle Schools Burns
High Schools Wp Davidson
Others
Special Listing Condition Standard
Read Less Info
Want to know what your home might be worth? Contact us for a FREE valuation!

Our team is ready to help you sell your home for the highest possible price ASAP







