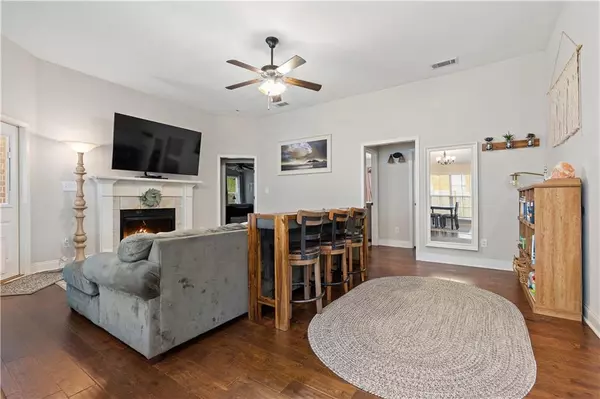Bought with Paul Carter • Paul Carter Agency
$265,000
$255,265
3.8%For more information regarding the value of a property, please contact us for a free consultation.
3 Beds
2 Baths
1,657 SqFt
SOLD DATE : 06/13/2023
Key Details
Sold Price $265,000
Property Type Single Family Home
Sub Type Single Family Residence
Listing Status Sold
Purchase Type For Sale
Square Footage 1,657 sqft
Price per Sqft $159
Subdivision Woodberry Forest
MLS Listing ID 7200237
Sold Date 06/13/23
Bedrooms 3
Full Baths 2
HOA Fees $15/ann
HOA Y/N true
Year Built 2015
Annual Tax Amount $1,795
Tax Year 1795
Lot Size 9,404 Sqft
Property Description
VRM $255,000k-$265,000.
Welcome to your dream home in the highly desirable Woodberry Forest subdivision! This stunning residence boasts a plethora of upgrades that are sure to impress. The kitchen features elegant granite countertops, raised panel birch cabinets, and stainless appliances including a built-in microwave. The sleek recessed lighting and smooth ceilings add a touch of modern sophistication.
Step onto the ceramic tile floors in the kitchen and baths, beautiful hardwood floors and enjoy the convenience of blinds on all windows. Cozy up by the gas-log fireplace, taking in the serene view of the large covered patio and fully sodded back yard. With quality construction evident throughout, including brick exterior, dimensional shingles, energy efficient double-pane vinyl windows, and double flood lights, this home is built to last.
This home is truly move-in ready with all the upgrades you could desire already included. Don't miss the opportunity to make this your forever home in Woodberry Forest, where you can enjoy the perfect blend of comfort, style, and quality craftsmanship. Welcome home!
SELLERS AND SELLING COMPANY MAKE NO REPRESENTATIONS TO SQUARE FOOTAGE ACCURACY. SQUARE FOOTAGE TO BE VERIFIED BY BUYER
Location
State AL
County Mobile - Al
Direction Going West on Airport Blvd. Take Left on Dawes. Go around turnabout and take Grelot West exit. Once in the neighborhood take left at the stop sign and house is on the left.
Rooms
Basement None
Dining Room None
Kitchen Breakfast Bar, Cabinets Other, Solid Surface Counters, Stone Counters
Interior
Interior Features High Ceilings 9 ft Main, Walk-In Closet(s)
Heating Electric
Cooling Ceiling Fan(s), Central Air
Flooring Carpet, Ceramic Tile, Laminate
Fireplaces Type None
Appliance Dishwasher, Electric Cooktop, Electric Oven, Electric Range
Laundry Laundry Room
Exterior
Exterior Feature Private Yard
Garage Spaces 2.0
Fence Back Yard
Pool None
Community Features Playground, Sidewalks
Utilities Available Cable Available, Electricity Available, Water Available
Waterfront false
Waterfront Description None
View Y/N true
View Trees/Woods
Roof Type Shingle
Parking Type Garage
Garage true
Building
Lot Description Back Yard, Front Yard
Foundation Slab
Sewer Public Sewer
Water Public
Architectural Style Traditional
Level or Stories One
Schools
Elementary Schools Elsie Collier
Middle Schools Bernice J Causey
High Schools Baker
Others
Special Listing Condition Standard
Read Less Info
Want to know what your home might be worth? Contact us for a FREE valuation!

Our team is ready to help you sell your home for the highest possible price ASAP







