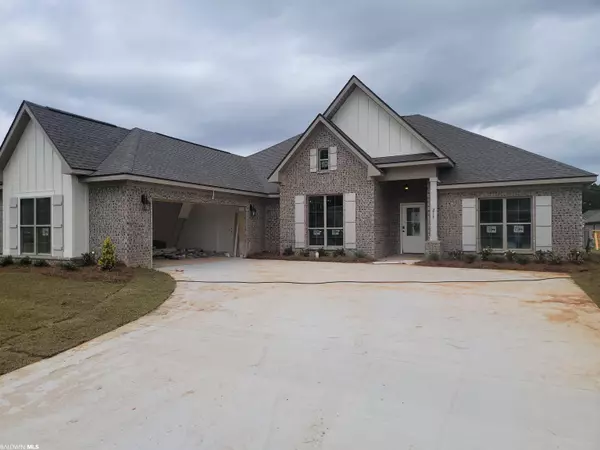$439,950
$439,950
For more information regarding the value of a property, please contact us for a free consultation.
4 Beds
3 Baths
2,359 SqFt
SOLD DATE : 06/22/2023
Key Details
Sold Price $439,950
Property Type Single Family Home
Sub Type Craftsman
Listing Status Sold
Purchase Type For Sale
Square Footage 2,359 sqft
Price per Sqft $186
Subdivision The Tracery
MLS Listing ID 343076
Sold Date 06/22/23
Style Craftsman
Bedrooms 4
Full Baths 3
Construction Status New Construction
HOA Fees $43/ann
Year Built 2023
Annual Tax Amount $682
Lot Size 10,890 Sqft
Lot Dimensions 80 x 142\"
Property Description
Welcome to the Richmond floor plan by Truland Homes in Fairhope's Truland Subdivision, The Tracery. This home is spacious, bright, light and open to detail; from the enhanced vinyl plank flooring to the six foot windows, ten foot ceilings, the walk-in closets to the over-sized pantry, the energy efficient mechanicals to the cozy living room fireplace, this home is destined to be your perfect Fairhope home. Enter through a partial glass door with a Schlage combo lock and brush nickel knob on front door. A Ring doorbell adds another security feature. Open floor plan great for entertaining your guest from the kitchen or keep a watch of the kids. In the kitchen level 5 Carrara Caldia Quartz countertops, Samsung appliances, stainless steel single undermount sink and white cabinets really give a luxurious feel. The Richmond provides two bedrooms on one side of the home and another with the primary bedroom on the other. The crown molding in the home and wainscoting in the dining room gives a distinguished feel. The vaulted ceiling in the dinning room opens the space to give a grand appearance. All baths are equipped with white cabinets, Carrara Caldia Quartz countertops in bath 1 and white ornamental countertops in secondary baths with undermount sinks creating a clean sleek look that is also easy to maintain and keep looking fresh. The covered back porch provides a great outdoor entertaining space no matter the weather. Gold Fortified Certification, along with the comfort of a Builders insured Home Warranty. Fairhope Single Tax land.
Location
State AL
County Baldwin
Area Fairhope 8
Zoning Single Family Residence
Interior
Interior Features Breakfast Bar, Eat-in Kitchen, High Ceilings, Split Bedroom Plan, Vaulted Ceiling(s)
Heating Electric, Central
Cooling Ceiling Fan(s), SEER 14
Flooring Carpet
Fireplaces Number 1
Fireplaces Type Family Room
Fireplace Yes
Appliance Disposal, Microwave, Gas Range
Laundry Main Level, Inside
Exterior
Exterior Feature Termite Contract
Parking Features Attached, Double Garage, Automatic Garage Door
Community Features None
Utilities Available Underground Utilities, Fairhope Utilities
Waterfront Description No Waterfront
View Y/N No
View None/Not Applicable
Roof Type Composition,Ridge Vent
Garage Yes
Building
Lot Description Less than 1 acre
Story 1
Foundation Slab
Sewer Public Sewer
Water Public
Architectural Style Craftsman
New Construction Yes
Construction Status New Construction
Schools
Elementary Schools Fairhope East Elementary
Middle Schools Fairhope Middle
High Schools Fairhope High
Others
Pets Allowed More Than 2 Pets Allowed
HOA Fee Include Association Management,Common Area Insurance,Maintenance Grounds
Ownership Leasehold
Read Less Info
Want to know what your home might be worth? Contact us for a FREE valuation!

Our team is ready to help you sell your home for the highest possible price ASAP
Bought with Ashurst & Niemeyer, LLC - Downtown






