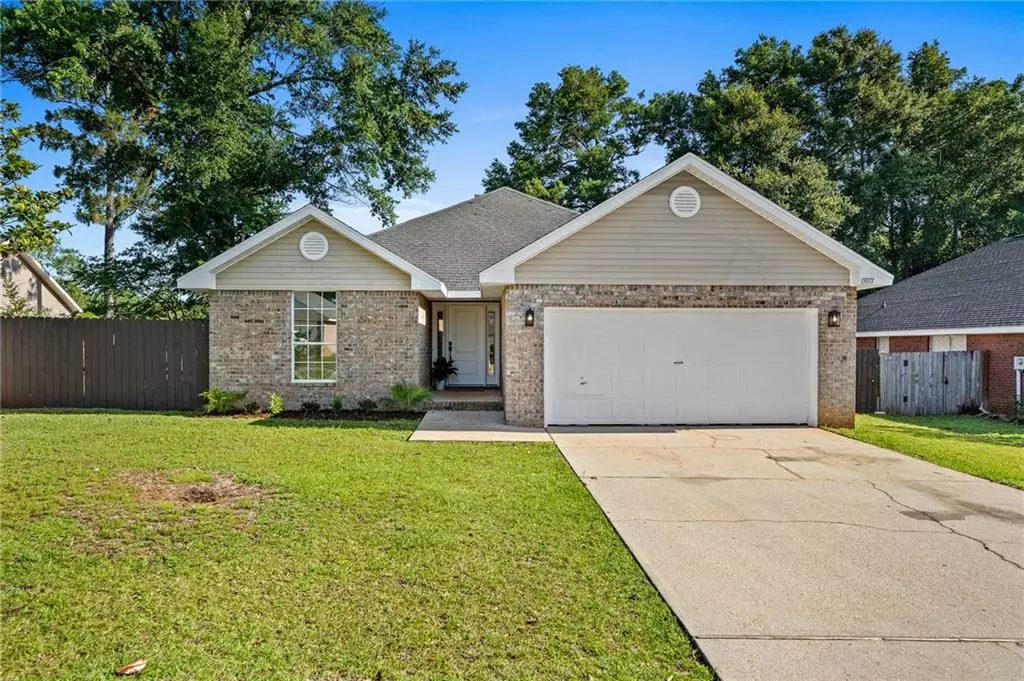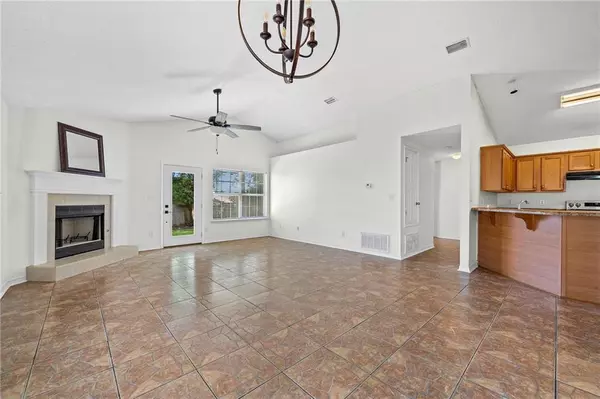Bought with Not Multiple Listing • NOT MULTILPLE LISTING
$266,000
$269,000
1.1%For more information regarding the value of a property, please contact us for a free consultation.
4 Beds
2 Baths
1,807 SqFt
SOLD DATE : 06/28/2023
Key Details
Sold Price $266,000
Property Type Single Family Home
Sub Type Single Family Residence
Listing Status Sold
Purchase Type For Sale
Square Footage 1,807 sqft
Price per Sqft $147
Subdivision Bay Branch Villas
MLS Listing ID 7217841
Sold Date 06/28/23
Bedrooms 4
Full Baths 2
HOA Y/N true
Year Built 2006
Annual Tax Amount $443
Tax Year 443
Lot Size 9,583 Sqft
Property Description
Located in the Heart of Bay Branch Villas is this Adorable 4 Bedroom, 2 bath Brick Home that has been updated and is ready new owners. Recent updates include Fresh Paint throughout, New Stainless Appliances in Kitchen, New Carpet in Bedrooms and Bonus Room, New Front and Back Doors. Per the seller: HVAC and Grinder Pump were updated in 2016. The seller has enclosed part of the garage for use as an office/Bonus room. Come see all the potential this home has to offer. Buyer or Buyer’s agent to verify all information deemed important during contingency period.
Location
State AL
County Baldwin - Al
Direction From I-10 Go South on Hwy 181. Take a LEFT on HWY 90. Go 1 mile and Take a Right on Bay Branch Dr. Turn RIGHT on TurkeyBranch Dr, Turn RIGHT on Chateau Dr. Turn LEFT on Pontchartrain Loop. Home is located down the street on the left hand side.
Rooms
Basement None
Dining Room Open Floorplan
Kitchen Pantry, View to Family Room
Interior
Interior Features Double Vanity, Other
Heating Heat Pump
Cooling Heat Pump
Flooring Brick, Carpet
Fireplaces Type Living Room
Appliance Dishwasher, Disposal, Electric Cooktop, Electric Water Heater
Laundry Main Level, Mud Room
Exterior
Exterior Feature None
Garage Spaces 2.0
Fence Fenced, Wood
Pool None
Community Features Homeowners Assoc, Near Shopping, Street Lights
Utilities Available Electricity Available, Natural Gas Available, Phone Available, Sewer Available
Waterfront false
Waterfront Description None
View Y/N true
View Trees/Woods
Roof Type Composition
Parking Type Driveway, Garage, Garage Faces Front, Level Driveway
Garage true
Building
Lot Description Wooded
Foundation Slab
Sewer Public Sewer
Water Public
Architectural Style Ranch
Level or Stories One
Schools
Elementary Schools Belforest
Middle Schools Daphne
High Schools Daphne
Others
Special Listing Condition Standard
Read Less Info
Want to know what your home might be worth? Contact us for a FREE valuation!

Our team is ready to help you sell your home for the highest possible price ASAP







