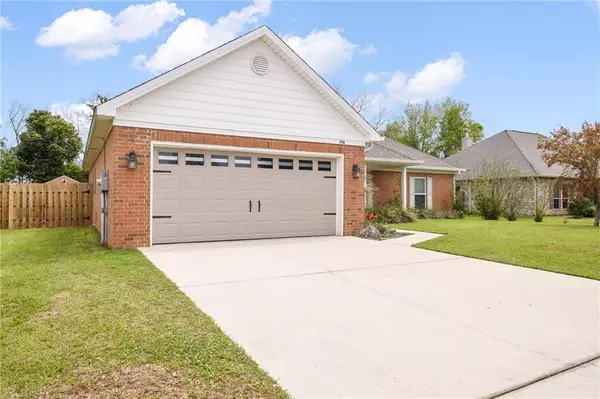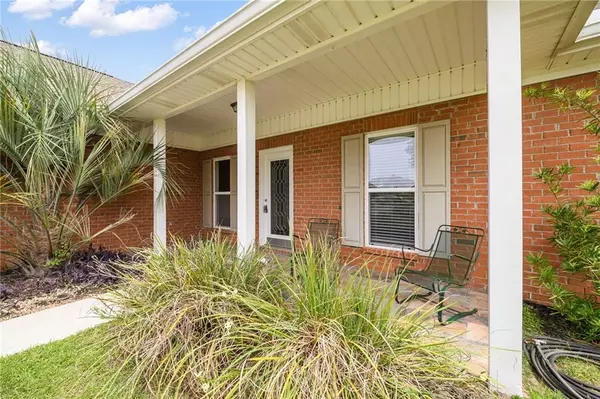Bought with Not Multiple Listing • NOT MULTILPLE LISTING
$365,000
$365,000
For more information regarding the value of a property, please contact us for a free consultation.
4 Beds
3 Baths
2,155 SqFt
SOLD DATE : 06/29/2023
Key Details
Sold Price $365,000
Property Type Single Family Home
Sub Type Single Family Residence
Listing Status Sold
Purchase Type For Sale
Square Footage 2,155 sqft
Price per Sqft $169
Subdivision Woodlawn
MLS Listing ID 7181139
Sold Date 06/29/23
Bedrooms 4
Full Baths 3
HOA Fees $14/ann
HOA Y/N true
Year Built 2007
Annual Tax Amount $1,091
Tax Year 1091
Lot Size 10,890 Sqft
Property Sub-Type Single Family Residence
Property Description
Deeded property in Fairhope! This well-kept, move-in ready home located in the Woodlawn subdivision is in close proximity to Fairhope schools, shopping and only a short drive to the beach! The split floor plan would be perfect for any family type! Tall ceilings throughout and hardwood floors in the main living spaces. The kitchen features stainless steel appliances, including a double oven, eat-in island and breakfast nook. Large main living room with vaulted ceiling and french door access to the screened in back porch. Custom tile-work is newer to the front porch and back porch. Gutters on front and back of the home. The private and fully fenced in back yard with double gate features mature shrubbery and a 10x12 storage shed with power that could be utilized for a multitude of purposes. Entirely new HVAC system with Reme Halo air purifier installed within the past year. New Genie Pro Max hurricane rated double-car garage door recently installed. Plumbing is on a manifold system with all valve controls located in the garage. Sidewalk lined streets, very low HOA fees and underground utilities add to the desirability of this community. Call your favorite Realtor today for a showing!
Location
State AL
County Baldwin - Al
Direction From Hwy 181 turn West onto CR 44 (Twin Beech Rd). Within about 250 feet turn left on Bonaventure St into the Woodlawn subdivision. Take your first left onto Amador Ave and then right onto Truxton St. The home will be the fourth one on your left.
Rooms
Basement None
Primary Bedroom Level Main
Dining Room Separate Dining Room
Kitchen Breakfast Bar, Breakfast Room, Eat-in Kitchen, Kitchen Island, Pantry
Interior
Interior Features High Ceilings 10 ft Main
Heating Electric
Cooling Ceiling Fan(s), Central Air
Flooring Carpet, Ceramic Tile, Hardwood
Fireplaces Type None
Appliance Dishwasher, Disposal, Double Oven, Dryer, Electric Cooktop, Electric Range, Electric Water Heater, Microwave, Range Hood, Refrigerator, Washer
Laundry In Hall, Laundry Room, Main Level
Exterior
Exterior Feature Private Front Entry, Private Rear Entry, Rain Gutters, Storage
Garage Spaces 2.0
Fence Back Yard, Fenced, Privacy, Wood
Pool None
Community Features None
Utilities Available Cable Available, Electricity Available, Phone Available, Sewer Available, Underground Utilities, Water Available
Waterfront Description None
View Y/N true
View Rural, Other
Roof Type Composition
Garage true
Building
Lot Description Back Yard, Front Yard, Landscaped, Level, Private
Foundation Slab
Sewer Public Sewer
Water Public
Architectural Style Traditional
Level or Stories One
Schools
Elementary Schools Fairhope West
Middle Schools Fairhope
High Schools Fairhope
Others
Acceptable Financing Cash, Conventional, FHA, VA Loan
Listing Terms Cash, Conventional, FHA, VA Loan
Special Listing Condition Standard
Read Less Info
Want to know what your home might be worth? Contact us for a FREE valuation!

Our team is ready to help you sell your home for the highest possible price ASAP






