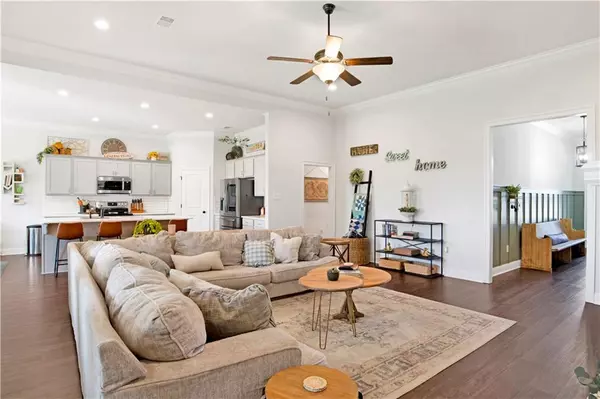Bought with Not Multiple Listing • NOT MULTILPLE LISTING
$395,000
$395,000
For more information regarding the value of a property, please contact us for a free consultation.
4 Beds
2 Baths
2,314 SqFt
SOLD DATE : 06/30/2023
Key Details
Sold Price $395,000
Property Type Single Family Home
Sub Type Single Family Residence
Listing Status Sold
Purchase Type For Sale
Square Footage 2,314 sqft
Price per Sqft $170
Subdivision Pinewood
MLS Listing ID 7211965
Sold Date 06/30/23
Bedrooms 4
Full Baths 2
HOA Fees $33/ann
HOA Y/N true
Year Built 2020
Annual Tax Amount $1,469
Tax Year 1469
Lot Size 10,406 Sqft
Property Sub-Type Single Family Residence
Property Description
This meticulously maintained house has been cared for with the utmost attention to detail, making it a true gem and the perfect place to call home. The open concept design and abundance of natural light create a welcoming and spacious feel that's perfect for entertaining or simply relaxing with loved ones. The split floor plan provides privacy and comfort, with the primary suite tucked away on one side of the house while the remaining bedrooms are on the other side. The high ceilings and electric fireplace in the living room provide the perfect setting for cozy nights in. There are quartz countertops throughout the house add a touch of sophistication and elegance. This house is located on a corner lot with a covered back porch that leads to a fully fenced yard perfect for entertaining, unwinding, and relaxing. The roof is gold fortified, saving you money on homeowner insurance! Call your favorite realtor and schedule a showing!
Location
State AL
County Baldwin - Al
Direction From the intersection of Highway 98 and County Road 44: Drive south 1/3 of a mile down Hwy 98, past Fairhope High School Turn left on Manley Road Drive 1 mile and turn right onto Open Field Drive. Turn left on Silage, Right on Forage, and house is the first one on the right.
Rooms
Basement None
Primary Bedroom Level Main
Dining Room Open Floorplan
Kitchen Breakfast Bar, Cabinets Other, Eat-in Kitchen, Kitchen Island, Pantry Walk-In, Stone Counters, View to Family Room
Interior
Interior Features Double Vanity, Entrance Foyer, High Ceilings 10 ft Main, Tray Ceiling(s), Walk-In Closet(s)
Heating Central
Cooling Central Air
Flooring Carpet, Vinyl
Fireplaces Type Electric
Appliance Dishwasher, Electric Range, Electric Water Heater, Microwave, Refrigerator
Laundry Laundry Room, Main Level
Exterior
Exterior Feature None
Garage Spaces 2.0
Fence Fenced
Pool None
Community Features None
Utilities Available Cable Available, Electricity Available, Sewer Available, Water Available
Waterfront Description None
View Y/N true
View Other
Roof Type Composition
Garage true
Building
Lot Description Back Yard, Corner Lot, Front Yard, Level
Foundation Slab
Sewer Public Sewer
Water Public
Architectural Style Craftsman
Level or Stories One
Schools
Elementary Schools J Larry Newton
Middle Schools Fairhope
High Schools Fairhope
Others
Special Listing Condition Standard
Read Less Info
Want to know what your home might be worth? Contact us for a FREE valuation!

Our team is ready to help you sell your home for the highest possible price ASAP






