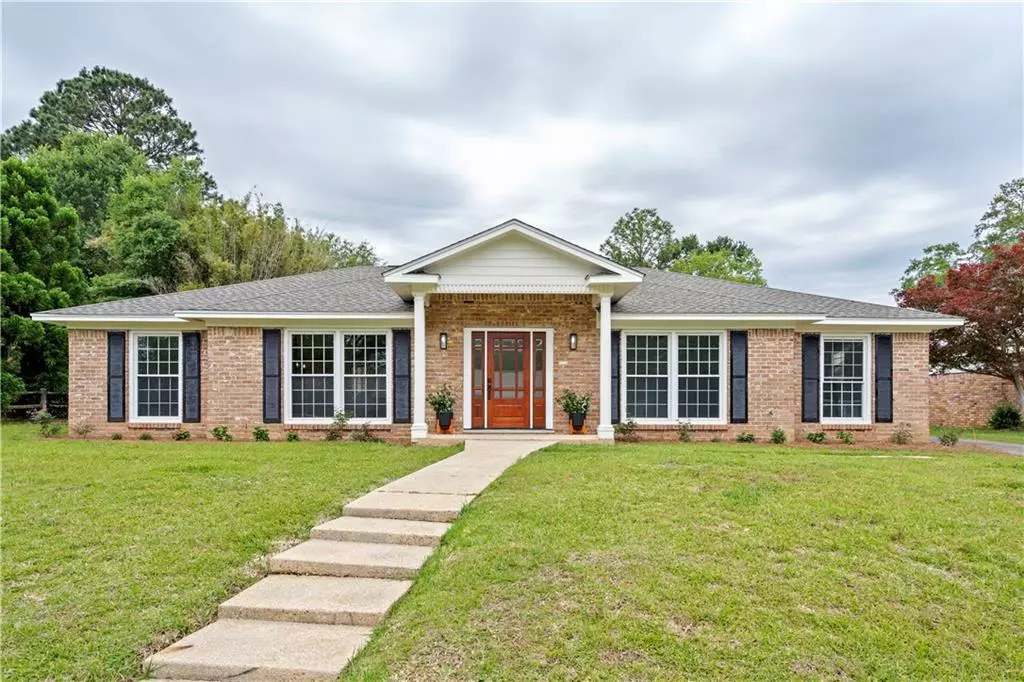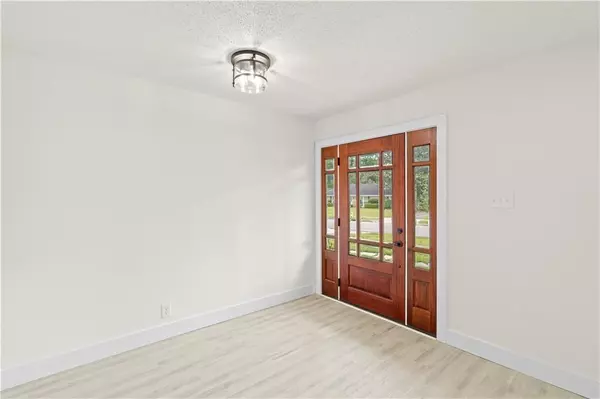Bought with Michelle Davis • Berkshire Hathaway Cooper & Co
$314,900
$314,900
For more information regarding the value of a property, please contact us for a free consultation.
4 Beds
2.5 Baths
2,058 SqFt
SOLD DATE : 07/07/2023
Key Details
Sold Price $314,900
Property Type Single Family Home
Sub Type Single Family Residence
Listing Status Sold
Purchase Type For Sale
Square Footage 2,058 sqft
Price per Sqft $153
Subdivision Willow Brook
MLS Listing ID 7208618
Sold Date 07/07/23
Bedrooms 4
Full Baths 2
Half Baths 1
Year Built 1996
Annual Tax Amount $2,090
Tax Year 2090
Lot Size 0.325 Acres
Property Sub-Type Single Family Residence
Property Description
Newly Renovated!!! Almost everything from the ground up has been updated... This beautiful home nestled in a cul de sac could be your dream home! With 4 bedrooms and 2 bathrooms, there is plenty of space for everyone! The kitchen has ashy brown cabinets with a stunning quartzite waterfall edge island, a beautiful marble herringbone backslash, and all-new stainless steel appliances. As soon as you walk in through the front door you will be greeted with an open-concept layout with the kitchen, living, and dining area. The study/formal dining and laundry room have sliding doors to give you the option to be left open or closed for privacy. You can enjoy the outdoors by the pool on a hot summer day or on your back patio! A half bath is conveniently located near the 2 car carport, which is perfect for not tracking water in the house on a pool day! Other features included: LVP flooring installed throughout the house, a brand-new roof has been installed, quartzite countertops in bathrooms, recessed lighting, and many other great things! Come and see this beautiful home for yourself! Call for a tour today!
Location
State AL
County Mobile - Al
Direction Airport Blvd. to North on Hillcrest to 1st left on Pinehurst Run to right on Burlington Ct., House on left.
Rooms
Basement None
Primary Bedroom Level Main
Dining Room Open Floorplan
Kitchen Kitchen Island, View to Family Room
Interior
Interior Features His and Hers Closets
Heating Natural Gas
Cooling Central Air
Flooring Vinyl
Fireplaces Type Gas Log
Appliance Dishwasher, Disposal, Electric Cooktop, Electric Oven, Electric Range, Gas Water Heater, Microwave
Laundry Laundry Room
Exterior
Exterior Feature Storage
Fence Back Yard, Fenced, Wood
Pool In Ground, Salt Water, Vinyl, Private
Community Features None
Utilities Available Electricity Available, Natural Gas Available, Sewer Available, Water Available
Waterfront Description None
View Y/N true
View Other
Roof Type Shingle
Building
Lot Description Back Yard, Cul-De-Sac
Foundation Slab
Sewer Public Sewer
Water Public
Architectural Style Traditional
Level or Stories One
Schools
Elementary Schools Er Dickson
Middle Schools Cl Scarborough
High Schools Wp Davidson
Others
Special Listing Condition Standard
Read Less Info
Want to know what your home might be worth? Contact us for a FREE valuation!

Our team is ready to help you sell your home for the highest possible price ASAP






