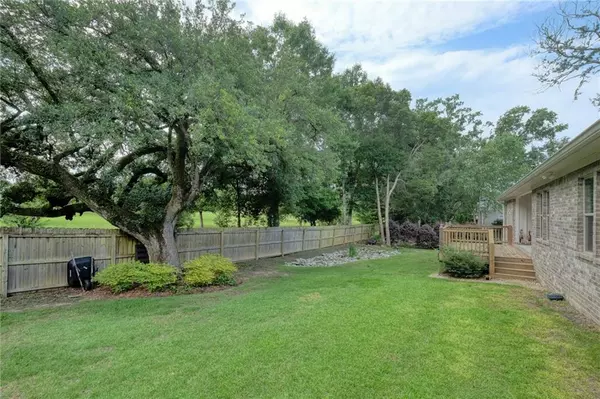Bought with Not Multiple Listing • NOT MULTILPLE LISTING
$469,500
$469,500
For more information regarding the value of a property, please contact us for a free consultation.
3 Beds
2 Baths
2,125 SqFt
SOLD DATE : 07/10/2023
Key Details
Sold Price $469,500
Property Type Single Family Home
Sub Type Single Family Residence
Listing Status Sold
Purchase Type For Sale
Square Footage 2,125 sqft
Price per Sqft $220
Subdivision Quail Creek Estates
MLS Listing ID 7218442
Sold Date 07/10/23
Bedrooms 3
Full Baths 2
Year Built 2017
Annual Tax Amount $1,300
Tax Year 1300
Lot Size 0.420 Acres
Property Sub-Type Single Family Residence
Property Description
Like-new home built by Truland Homes in 2017. Gold Fortified. Move in ready! 3 bedrooms and 2 bath with a split bedroom plan. This home has been well-maintained. One owner home and it looks brand new. The open concept plan has eating space at a breakfast bar, eat-in kitchen and separate dining room which the current owner uses as a sitting room. Several features to note are the large pantry, a coat closet by the garage door, and the private backyard with covered patio and deck space. Honestly there are many upgrades such as shiplap, exterior lighting and motion detector, gutters, extra irrigation meter. etc. Full upgrades list available in Documents. Blinds and refrigerator to convey. It is hard to find new construction in this area with NO HOA yet with restrictive covenants. Make an appointment to see this home soon!
Location
State AL
County Baldwin - Al
Direction From Hwy 104, South on 181. Turn East into Quail Creek Estates. Continue on Quail Creek Drive. Left at stop sign onto Quail Creek Dr. Left onto thesecond Bunker Loop. House is on the right.
Rooms
Basement None
Primary Bedroom Level Main
Dining Room Separate Dining Room
Kitchen Breakfast Bar, Breakfast Room, Cabinets Stain, Eat-in Kitchen, Pantry Walk-In, Solid Surface Counters, View to Family Room
Interior
Interior Features Double Vanity, Walk-In Closet(s)
Heating Central, Electric, Heat Pump
Cooling Ceiling Fan(s), Central Air, Heat Pump
Flooring Carpet, Ceramic Tile, Hardwood
Fireplaces Type Gas Log, Living Room
Appliance Dishwasher, Disposal, Gas Range, Microwave, Refrigerator
Laundry Laundry Room, Main Level
Exterior
Exterior Feature Lighting, Rain Gutters
Garage Spaces 2.0
Fence None
Pool None
Community Features None
Utilities Available Cable Available, Electricity Available, Natural Gas Available, Phone Available, Sewer Available, Underground Utilities, Water Available
Waterfront Description None
View Y/N true
View Other
Roof Type Composition,Shingle
Garage true
Building
Lot Description Back Yard, Landscaped, Sloped
Foundation Slab
Sewer Public Sewer
Water Public
Architectural Style Craftsman
Level or Stories One
Schools
Elementary Schools J Larry Newton
Middle Schools Fairhope
High Schools Fairhope
Others
Acceptable Financing Cash, Conventional, FHA, VA Loan
Listing Terms Cash, Conventional, FHA, VA Loan
Special Listing Condition Standard
Read Less Info
Want to know what your home might be worth? Contact us for a FREE valuation!

Our team is ready to help you sell your home for the highest possible price ASAP






