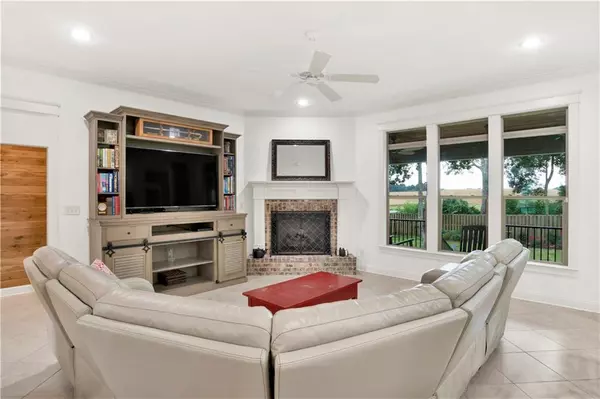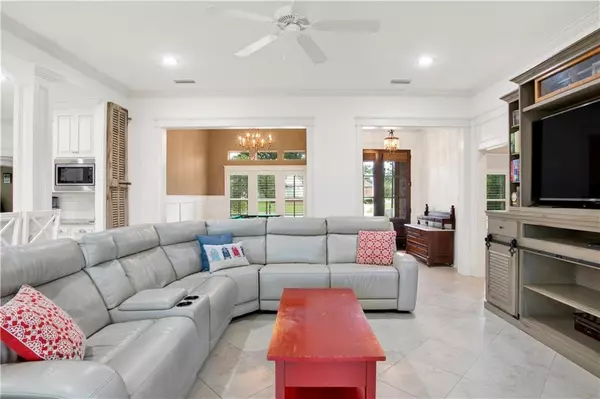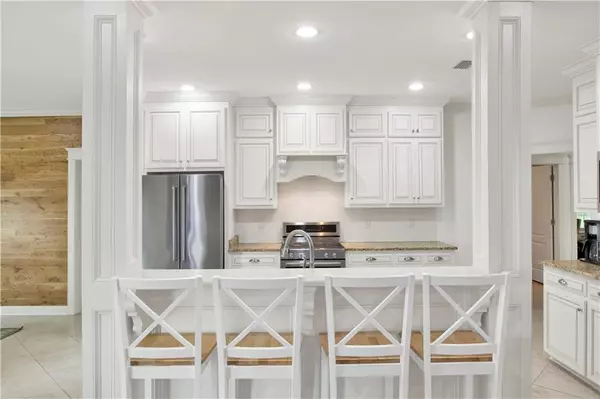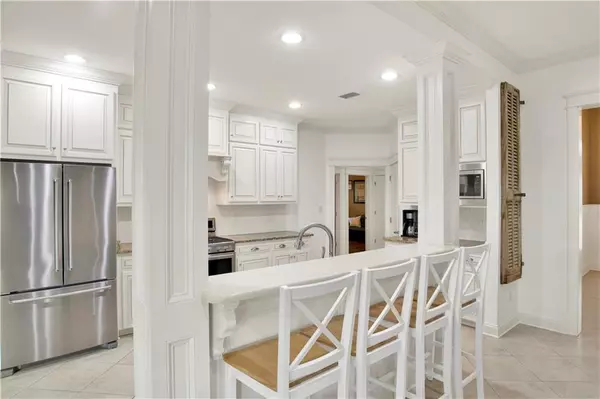Bought with Not Multiple Listing • NOT MULTILPLE LISTING
$550,000
$550,000
For more information regarding the value of a property, please contact us for a free consultation.
4 Beds
3.5 Baths
2,541 SqFt
SOLD DATE : 07/11/2023
Key Details
Sold Price $550,000
Property Type Single Family Home
Sub Type Single Family Residence
Listing Status Sold
Purchase Type For Sale
Square Footage 2,541 sqft
Price per Sqft $216
Subdivision Old Battles Village
MLS Listing ID 7226042
Sold Date 07/11/23
Bedrooms 4
Full Baths 3
Half Baths 1
HOA Y/N true
Year Built 2017
Annual Tax Amount $2,173
Tax Year 2173
Lot Size 0.300 Acres
Property Sub-Type Single Family Residence
Property Description
Experience the tranquility of simple, clean and fresh surroundings in this 4 BR 3 ¼ bath customized home on premium corner lot overlooking serene pastoral views. Bright airy spaces offering flexible open living and a split floor-plan. Primary suite and guest bedroom/office and full bath on one side with 2 additional bedrooms and walk-through 1 ¼ bathrooms on the other side. Four walk-in closets, plantation shutters, custom shiplap accent walls, corner fireplace and bumped out eat-in kitchen/sunroom/flex space with gorgeous views of nature and outdoor fire pit. Extensive cabinet and closet storage, walk-in pantry, side-entry finished garage, landscape irrigation with separate water meter, many upgrades, like new condition. Pool, tennis, clubhouse; close to downtown Fairhope, Mobile Bay, Lakewood Golf & Country Club, Schools, new Publix & Shoppes at Point Clear Center. 29 miles to the beach; 22 miles to Mobile; 15 miles to Foley Outlets. Priced to sell quickly!
Location
State AL
County Baldwin - Al
Direction From I 10 Exit 35 travel South on Hwy 98. Turn right onto Old Battles Road (County Road 34); turn right onto Queensgate; turn right onto Craftsman. Home is 4th on the right next the fishing pond.
Rooms
Basement None
Primary Bedroom Level Main
Dining Room Open Floorplan, Separate Dining Room
Kitchen Breakfast Bar, Breakfast Room, Cabinets White, Eat-in Kitchen, Kitchen Island, Pantry Walk-In, Stone Counters, View to Family Room, Other
Interior
Interior Features Double Vanity, High Ceilings 10 ft Main, High Speed Internet, Tray Ceiling(s), Walk-In Closet(s)
Heating Central, Electric, Heat Pump
Cooling Ceiling Fan(s), Central Air, Heat Pump
Flooring Carpet, Ceramic Tile, Vinyl
Fireplaces Type Gas Log, Living Room
Appliance Dishwasher, Disposal, Gas Range, Indoor Grill, Microwave, Range Hood, Refrigerator, Self Cleaning Oven
Laundry Laundry Room, Main Level, Mud Room, Other
Exterior
Exterior Feature Garden, Other
Garage Spaces 2.0
Fence Fenced, Privacy
Pool None
Community Features Clubhouse, Homeowners Assoc, Near Shopping, Near Trails/Greenway, Park, Pickleball, Playground, Pool, Street Lights, Tennis Court(s)
Utilities Available Cable Available, Electricity Available, Natural Gas Available, Sewer Available, Underground Utilities, Water Available
Waterfront Description None
View Y/N true
View Park/Greenbelt, Rural, Trees/Woods
Roof Type Composition
Garage true
Building
Lot Description Back Yard, Corner Lot, Front Yard, Landscaped, Pasture
Foundation Slab
Sewer Public Sewer
Water Public
Architectural Style Craftsman
Level or Stories One
Schools
Elementary Schools Fairhope West
Middle Schools Fairhope
High Schools Fairhope
Others
Acceptable Financing Cash, Conventional, FHA, USDA Loan, VA Loan
Listing Terms Cash, Conventional, FHA, USDA Loan, VA Loan
Special Listing Condition Standard
Read Less Info
Want to know what your home might be worth? Contact us for a FREE valuation!

Our team is ready to help you sell your home for the highest possible price ASAP






