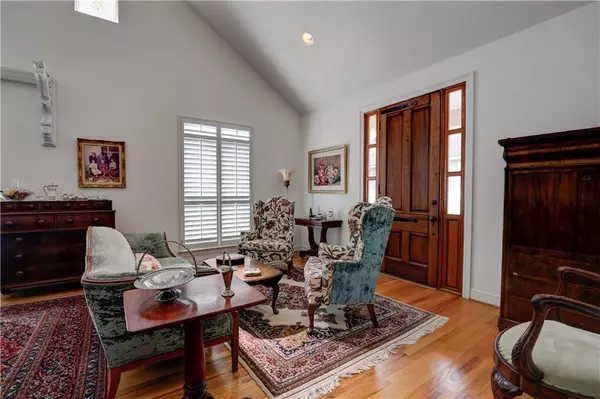Bought with Judy Niemeyer • Ashurst & Niemeyer LLC
$1,150,000
$1,148,900
0.1%For more information regarding the value of a property, please contact us for a free consultation.
4 Beds
3.5 Baths
3,100 SqFt
SOLD DATE : 07/14/2023
Key Details
Sold Price $1,150,000
Property Type Single Family Home
Sub Type Single Family Residence
Listing Status Sold
Purchase Type For Sale
Square Footage 3,100 sqft
Price per Sqft $370
Subdivision Gayfer Court
MLS Listing ID 7237609
Sold Date 07/14/23
Bedrooms 4
Full Baths 3
Half Baths 1
Year Built 1994
Annual Tax Amount $1,880
Tax Year 1880
Lot Size 0.439 Acres
Property Sub-Type Single Family Residence
Property Description
This raised cottage on Mobile Bay is a wonderful property with its close proximity to downtown Fairhope and stunning views. The wrap-around deck provides a great space to enjoy the breeze and entertain guests. The floorplan seems well-designed for hosting gatherings, with a formal living and dining room featuring beautiful wooden floors and vaulted ceilings. The open kitchen that connects to the great room, complete with a fireplace, adds to the charm and functionality of the home. On the main level, you'll find the primary bedroom and an adjacent office, offering convenience and privacy. Notably, there is a closet in the kitchen specifically designed to accommodate an elevator, which could be a valuable feature for accessibility. Upstairs is a small bonus room with a window unit A/C that can be used as a bunk room (perhaps for storage or as a flexible space) and a bathroom. Additionally, there are two bedrooms and a den measuring 9x12, providing additional living space or perhaps a media room. Finally, the property boasts a pier and a boat lift, allowing you to fully enjoy the bay sunsets and engage in water activities. This is truly a remarkable place to call home or use as the ultimate getaway, combining comfort, functionality, and breathtaking views.
Location
State AL
County Baldwin - Al
Direction Section Street to Gayfer. Turn toward the bay and follow to Gayfer Court. Home is in the middle.
Rooms
Basement None
Primary Bedroom Level Main
Dining Room Butlers Pantry, Other
Kitchen Breakfast Bar, Cabinets White, Keeping Room, Pantry Walk-In, View to Family Room
Interior
Interior Features Bookcases, Disappearing Attic Stairs, Entrance Foyer, High Ceilings 9 ft Main, High Ceilings 9 ft Upper, His and Hers Closets, Walk-In Closet(s), Wet Bar
Heating Central, Electric, Heat Pump
Cooling Ceiling Fan(s), Central Air
Flooring Carpet, Hardwood, Other
Fireplaces Type Gas Log, Great Room, Master Bedroom
Appliance Dishwasher, Disposal, Electric Oven, Electric Water Heater
Laundry Laundry Room, Main Level
Exterior
Exterior Feature None
Fence Back Yard
Pool None
Community Features None
Utilities Available Cable Available, Electricity Available, Phone Available, Sewer Available, Water Available
Waterfront Description Bay Front
View Y/N true
View Bay, Water
Roof Type Composition
Building
Lot Description Other
Foundation Pillar/Post/Pier, Slab
Sewer Public Sewer
Water Public
Architectural Style Beach House
Level or Stories Two
Schools
Elementary Schools Fairhope West
Middle Schools Fairhope
High Schools Fairhope
Others
Special Listing Condition Standard
Read Less Info
Want to know what your home might be worth? Contact us for a FREE valuation!

Our team is ready to help you sell your home for the highest possible price ASAP






