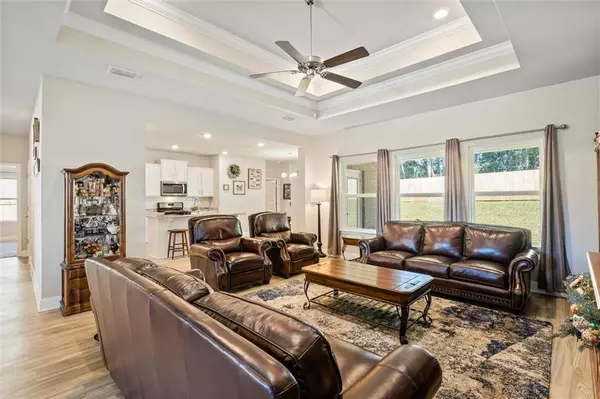Bought with Michaela Callow • Elite Real Estate Solutions, L
$349,900
$349,900
For more information regarding the value of a property, please contact us for a free consultation.
4 Beds
3.5 Baths
2,495 SqFt
SOLD DATE : 07/24/2023
Key Details
Sold Price $349,900
Property Type Single Family Home
Sub Type Single Family Residence
Listing Status Sold
Purchase Type For Sale
Square Footage 2,495 sqft
Price per Sqft $140
Subdivision Magnolia Springs
MLS Listing ID 7149883
Sold Date 07/24/23
Bedrooms 4
Full Baths 3
Half Baths 1
HOA Fees $33/ann
HOA Y/N true
Annual Tax Amount $339
Tax Year 339
Lot Size 0.270 Acres
Property Description
**NEW PRICE - Seller Transferring - SELLER SAYS MUST SELL** This 2022 home with the "Avery" floorplan is better than new with all the extra amenities, new privacy fence, ceiling fans, refrigerator, washer and dryer, curtain rods and drapes, even raised garden beds to grow your own vegetables, not to mention it shows like new! The owner is transferring out of the area. The home features 9-10' ceilings, four bedrooms, three and a half baths, an office or could be a fifth bedroom, this open floor plan doesn't leave anyone out. With this big family room, open gourmet kitchen with beautiful granite countertops and nice backsplash. The breakfast area in the kitchen and the kitchen bar are in addition to the formal dining area. This split plan offers a private wing for the Master Bedroom and oversized Master Bathroom with a separate water closet and separate vanities, shower and garden tub. The beautiful vinyl plank flooring is a breeze to keep clean! The bedrooms offer the coziness of carpet. This property has a double garage, and a covered patio to enjoy those family times outside and the property backs up to some beautiful trees to enjoy the extra privacy. Call for your private showing.
Location
State AL
County Mobile - Al
Direction From Moffett Road, travel South on Schillinger Road for approximately 1.9+/- miles. Take a right onto Silver Pine Road and travel approx. 0.8 of a mile to take a right on Dyson Blvd. Then take a right on Clairmont Dr. S., then a left on Philsdale Lane East, then a right on Marigold Loop. Follow around to this home on the right.
Rooms
Basement None
Dining Room Separate Dining Room
Kitchen Breakfast Bar, Breakfast Room, Cabinets White, Eat-in Kitchen, Kitchen Island, Pantry Walk-In, Stone Counters, View to Family Room
Interior
Interior Features Disappearing Attic Stairs, Double Vanity, Entrance Foyer, High Ceilings 9 ft Upper, High Ceilings 10 ft Main, High Speed Internet, Smart Home, Tray Ceiling(s)
Heating Heat Pump
Cooling Ceiling Fan(s), Central Air
Flooring Carpet, Vinyl
Fireplaces Type None
Appliance Dishwasher, Disposal, Dryer, Gas Cooktop, Gas Oven, Gas Range, Gas Water Heater, Microwave, Range Hood, Refrigerator, Tankless Water Heater, Washer
Laundry Laundry Room
Exterior
Exterior Feature Private Yard
Garage Spaces 2.0
Fence Back Yard, Fenced, Privacy
Pool None
Community Features Clubhouse, Homeowners Assoc, Playground, Pool, Sidewalks, Street Lights
Utilities Available Cable Available, Electricity Available, Natural Gas Available, Phone Available, Sewer Available, Underground Utilities, Water Available
Waterfront false
Waterfront Description None
View Y/N true
View Trees/Woods
Roof Type Composition,Ridge Vents,Shingle
Parking Type Attached, Garage, Garage Door Opener, Garage Faces Front
Garage true
Building
Lot Description Back Yard
Foundation Slab
Sewer Public Sewer
Water Public
Architectural Style Craftsman, Traditional
Level or Stories One
Schools
Elementary Schools Allentown
Middle Schools Semmes
High Schools Mary G Montgomery
Others
Special Listing Condition Standard
Read Less Info
Want to know what your home might be worth? Contact us for a FREE valuation!

Our team is ready to help you sell your home for the highest possible price ASAP







