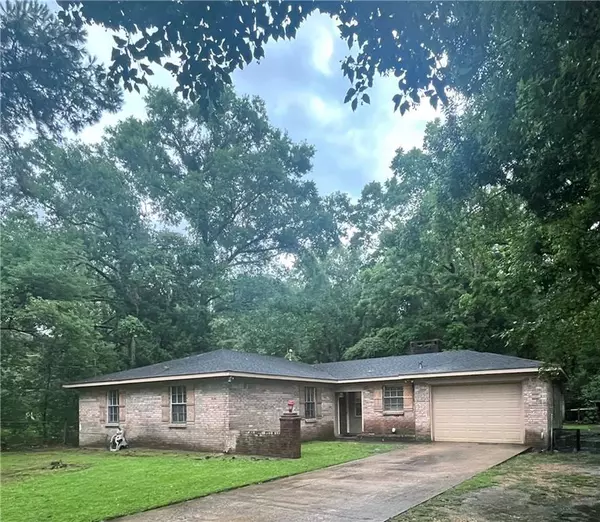Bought with Lamoura Nettles • Exit Realty Lyon & Associates
$145,000
$149,159
2.8%For more information regarding the value of a property, please contact us for a free consultation.
3 Beds
2 Baths
1,452 SqFt
SOLD DATE : 07/27/2023
Key Details
Sold Price $145,000
Property Type Single Family Home
Sub Type Single Family Residence
Listing Status Sold
Purchase Type For Sale
Square Footage 1,452 sqft
Price per Sqft $99
Subdivision Singleton Estates
MLS Listing ID 7234203
Sold Date 07/27/23
Bedrooms 3
Full Baths 2
Annual Tax Amount $412
Tax Year 412
Lot Size 0.263 Acres
Property Sub-Type Single Family Residence
Property Description
***VRM: Sellers will entertain offers from $149,000 to $159,000*** This home is eligible for 100% financing for those that qualify with preferred lenders.
Walking in the front door to your right you have your beautiful updated and spacious kitchen with an island. All appliances will remain but at no value. Dishwasher and wine cooler are not operable per the seller. Off the kitchen you will find a spacious family room that is ready for you to entertain your guests. All 3 bedrooms are great sizes and ready for you to get comfortable in. This home has a 1 car garage. You also have 2 unfinished bonus rooms that sit behind the garage. Storage shed remain, but at no value. *SOLD AS-IS, where-is, no warranties expressed or implied.* Cash, Conventional & FHA 203k. Buyer / Buyer's Agent must verify all information pertaining to the property. ***Listing Agent makes no representation to accuracy of sq. ft. Buyer to verify. Any and all updates are per Seller(s)***. Information is Believed To Be Accurate But Not Guaranteed. This home may be calling your name- so contact your favorite Realtor to see it in person!
Location
State AL
County Mobile - Al
Direction South on Dauphin Island Parkway, Left on Stewart, second house on the right.
Rooms
Basement None
Primary Bedroom Level Main
Dining Room None
Kitchen Cabinets Other, Eat-in Kitchen, Kitchen Island
Interior
Interior Features Walk-In Closet(s)
Heating Natural Gas
Cooling Ceiling Fan(s), Central Air
Flooring Brick, Ceramic Tile
Fireplaces Type None
Appliance Dishwasher, Gas Oven, Refrigerator
Laundry Laundry Room
Exterior
Exterior Feature None
Garage Spaces 1.0
Fence Chain Link, Fenced
Pool None
Community Features None
Utilities Available Cable Available
Waterfront Description None
View Y/N true
View City
Roof Type Shingle
Garage true
Building
Lot Description Back Yard, Front Yard
Foundation Slab
Sewer Public Sewer
Water Public
Architectural Style Ranch
Level or Stories One
Schools
Elementary Schools Dr. Robert W. Gilliard
Middle Schools Pillans
High Schools Ben C Rain
Others
Special Listing Condition Standard
Read Less Info
Want to know what your home might be worth? Contact us for a FREE valuation!

Our team is ready to help you sell your home for the highest possible price ASAP






