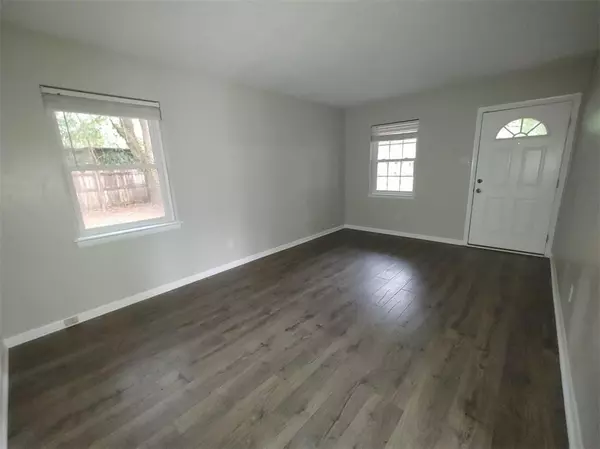Bought with Cliff Glansen • FLATFEE.Com
$199,000
$199,700
0.4%For more information regarding the value of a property, please contact us for a free consultation.
4 Beds
2 Baths
1,609 SqFt
SOLD DATE : 07/28/2023
Key Details
Sold Price $199,000
Property Type Single Family Home
Sub Type Single Family Residence
Listing Status Sold
Purchase Type For Sale
Square Footage 1,609 sqft
Price per Sqft $123
Subdivision Chesterfield Estates
MLS Listing ID 7230872
Sold Date 07/28/23
Bedrooms 4
Full Baths 2
Year Built 1971
Annual Tax Amount $459
Tax Year 459
Lot Size 9,147 Sqft
Property Sub-Type Single Family Residence
Property Description
Spacious 4 Bedroom Home with Tranquil Charm on a Generous almost an 1/4 Acre Lot!!
Welcome to your dream home nestled in a serene and quiet neighborhood. This delightful brick home offers a harmonious blend of space, comfort, and natural beauty. This residence boasts four bedrooms, two bathrooms, and a host of desirable features that will make you feel right at home. The home offers four generously-sized bedrooms provide ample space for relaxation and privacy.
Along with capacious bedrooms, the property features two newly renovated, well-appointed bathrooms, offering convenience and comfort for your family and guests. The remodeled kitchen has freshly painted cabinets, new appliances, and new lighting layout.
After enjoying the interior of your home, step outside and be captivated by the beauty of nature on your lot. The large yard provides endless possibilities for outdoor activities, gardening, or simply enjoying the peaceful surroundings.
While nestled in a peaceful enclave, this property is also conveniently located near schools, shopping centers, parks, and other amenities. Everything you need is just a short drive away. Don't hesitate, just schedule a date to view & experience the tranquility and comfort this property has to offer.
Location
State AL
County Mobile - Al
Direction Take Moffett Road to Tareyton Dr. Then turn right onto Chesterfield Dr. 1517 Chesterfield Dr. should then be on your left hand side.
Rooms
Basement None
Dining Room None
Kitchen Cabinets White, Eat-in Kitchen
Interior
Heating Central
Cooling Central Air
Flooring Hardwood, Laminate
Fireplaces Type None
Appliance Electric Range, Electric Water Heater, Refrigerator
Laundry Laundry Room
Exterior
Exterior Feature Private Yard
Fence Back Yard
Pool None
Community Features None
Utilities Available Cable Available, Electricity Available
Waterfront Description None
View Y/N true
View Other
Roof Type Shingle
Total Parking Spaces 2
Building
Lot Description Back Yard
Foundation None
Sewer Public Sewer
Water Public
Architectural Style Traditional
Level or Stories One
Schools
Elementary Schools Forest Hill
Middle Schools Cl Scarborough
High Schools Mattie T Blount
Others
Special Listing Condition Standard
Read Less Info
Want to know what your home might be worth? Contact us for a FREE valuation!

Our team is ready to help you sell your home for the highest possible price ASAP







