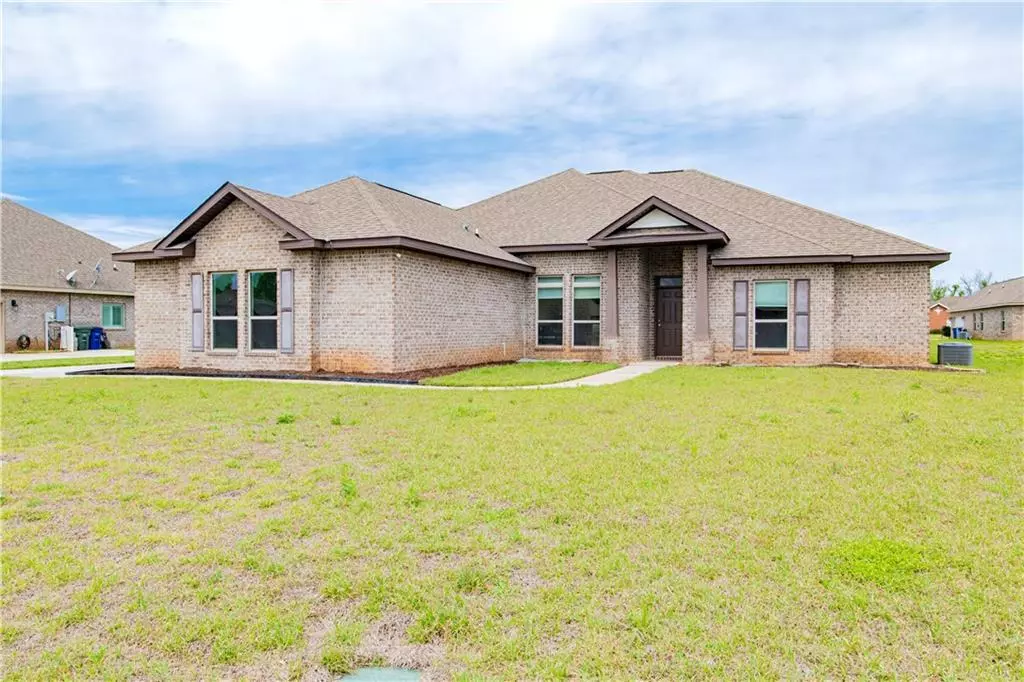Bought with Christine Loh • Exit Realty Lyon & Associates
$365,000
$374,000
2.4%For more information regarding the value of a property, please contact us for a free consultation.
5 Beds
2.5 Baths
2,492 SqFt
SOLD DATE : 07/28/2023
Key Details
Sold Price $365,000
Property Type Single Family Home
Sub Type Single Family Residence
Listing Status Sold
Purchase Type For Sale
Square Footage 2,492 sqft
Price per Sqft $146
Subdivision Ottawa Springs
MLS Listing ID 7196903
Sold Date 07/28/23
Bedrooms 5
Full Baths 2
Half Baths 1
HOA Fees $16/ann
HOA Y/N true
Year Built 2016
Annual Tax Amount $1,150
Tax Year 1150
Lot Size 0.310 Acres
Property Description
SELLER TO CONTRIBUTE $3000 TOWARDS BUYER'S CLOSING COSTS, PREPAIDS, AND/OR RATE BUY-DOWN!"
Gold Fortified 5BR/2.5Ba brick home in Ottawa Springs. Step inside this well-maintained home that was built into 2016, and to the right is the first bedroom that is currently being used as an office. To the left of the foyer is the formal dining room that opens to the generously sized living room that features fresh neutral paint and updated flooring. Then step into the kitchen. The kitchen features beautiful stained cabinets with quartz countertops, new stainless range with pot filler, and island. The breakfast area is full of natural light overlooking the spacious backyard. To the right of the living room, you have the primary suite with ensuite bath featuring garden tub, separate shower, dual sink vanity, and walk-in closet. To the left of the kitchen area, you have the additional 3 bedrooms and large full bath. Now step outside to the extended patio area that will be perfect for entertaining. Contact your favorite real estate professional today to see this amazing home before it is GONE!!
Location
State AL
County Baldwin - Al
Direction Take County Rd 13 south. Left onto Ottawa, then right on Appache Ln. Home is on the right.
Rooms
Basement None
Primary Bedroom Level Main
Dining Room Separate Dining Room
Kitchen Breakfast Bar, Breakfast Room, Eat-in Kitchen, Pantry, Stone Counters
Interior
Interior Features Disappearing Attic Stairs, Double Vanity, Entrance Foyer, High Ceilings 9 ft Main, High Speed Internet, Tray Ceiling(s), Walk-In Closet(s)
Heating Electric, Heat Pump
Cooling Central Air
Flooring Carpet, Ceramic Tile, Other
Fireplaces Type None
Appliance Dishwasher, Disposal, Electric Range, Electric Water Heater, Range Hood
Laundry Main Level
Exterior
Exterior Feature None
Garage Spaces 2.0
Fence None
Pool None
Community Features Fishing, Homeowners Assoc, Sidewalks, Street Lights
Utilities Available Cable Available, Electricity Available, Sewer Available, Underground Utilities, Water Available
Waterfront false
Waterfront Description None
View Y/N true
View City
Roof Type Shingle
Parking Type Attached, Garage, Garage Faces Side
Garage true
Building
Lot Description Back Yard, Front Yard, Level
Foundation Slab
Sewer Public Sewer
Water Public
Architectural Style Traditional
Level or Stories One
Schools
Elementary Schools Daphne East
Middle Schools Daphne
High Schools Daphne
Others
Special Listing Condition Standard
Read Less Info
Want to know what your home might be worth? Contact us for a FREE valuation!

Our team is ready to help you sell your home for the highest possible price ASAP







