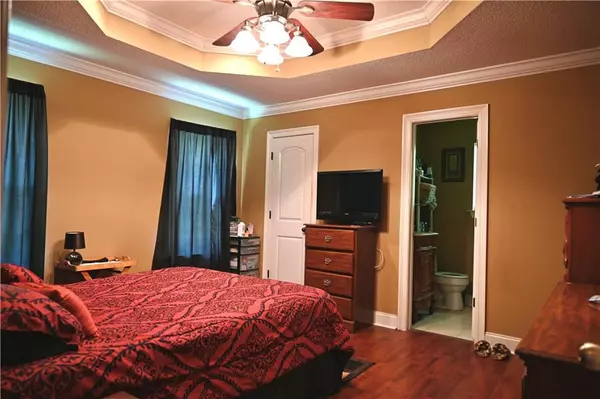Bought with Jeanice Durgin • IXL Real Estate LLC
$147,000
$135,195
8.7%For more information regarding the value of a property, please contact us for a free consultation.
3 Beds
2 Baths
1,175 SqFt
SOLD DATE : 07/31/2023
Key Details
Sold Price $147,000
Property Type Single Family Home
Sub Type Single Family Residence
Listing Status Sold
Purchase Type For Sale
Square Footage 1,175 sqft
Price per Sqft $125
Subdivision Alta Vista
MLS Listing ID 7235906
Sold Date 07/31/23
Bedrooms 3
Full Baths 2
Year Built 2008
Annual Tax Amount $460
Tax Year 460
Lot Size 7,361 Sqft
Property Sub-Type Single Family Residence
Property Description
** Sellers will entertain offers between $135,000- $150,000*. You don't want to miss this cozy 3 bedroom 2 bathroom home. When you walk in you will find the living space featuring tray ceilings and a beautiful rustic chandelier light fixture. The kitchen is a eat in kitchen with the dining room attached equipped with tile flooring. As you continue to pass through you will see the separate laundry room. The Master bedroom features tray ceilings also and it has vinyl flooring. The backyard is a great place for entertaining. Contact your favorite real estate agent to view today, this definitely won't last long. Buyer and buyer's agent to verify all of the information contained herein.
Location
State AL
County Mobile - Al
Direction Coming off I-10 E you will turn right onto Dauphin Island Parkway, you will continue to travel down until you reach Staples Street on the right side of Dauphin Island Parkway. Then you will travel down and make a right onto Alta Vista Dr, continue to travel and then to your right you will locate 3821 Alta Vista Dr, Mobile, AL 36608.
Rooms
Basement None
Primary Bedroom Level Main
Dining Room Other
Kitchen Cabinets Other, Eat-in Kitchen
Interior
Interior Features Tray Ceiling(s)
Heating Central
Cooling Central Air
Flooring Carpet, Ceramic Tile, Vinyl
Fireplaces Type None
Appliance Dishwasher, Electric Range, Microwave
Laundry Laundry Room
Exterior
Exterior Feature None
Fence Chain Link
Pool None
Community Features None
Utilities Available Cable Available, Electricity Available, Sewer Available, Water Available
Waterfront Description None
View Y/N true
View City
Roof Type Shingle
Building
Lot Description Back Yard, Front Yard, Level
Foundation None
Sewer Public Sewer, Septic Tank
Water Public
Architectural Style Traditional
Level or Stories One
Schools
Elementary Schools Dr. Robert W. Gilliard
Middle Schools Pillans
High Schools Ben C Rain
Others
Special Listing Condition Standard
Read Less Info
Want to know what your home might be worth? Contact us for a FREE valuation!

Our team is ready to help you sell your home for the highest possible price ASAP






