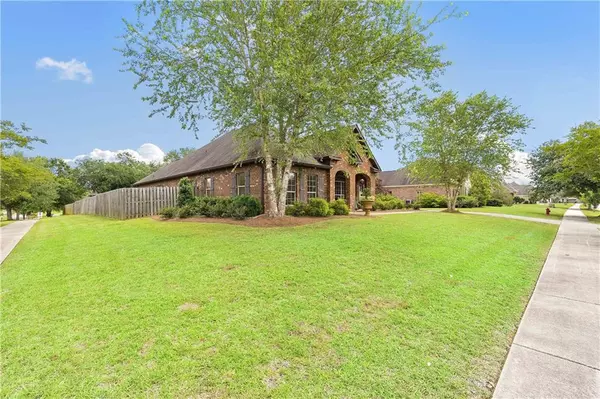Bought with Melissa Brunies • RE/MAX By The Bay
$640,000
$669,000
4.3%For more information regarding the value of a property, please contact us for a free consultation.
4 Beds
3.5 Baths
3,097 SqFt
SOLD DATE : 08/08/2023
Key Details
Sold Price $640,000
Property Type Single Family Home
Sub Type Single Family Residence
Listing Status Sold
Purchase Type For Sale
Square Footage 3,097 sqft
Price per Sqft $206
Subdivision Summer Lake
MLS Listing ID 7205639
Sold Date 08/08/23
Bedrooms 4
Full Baths 3
Half Baths 1
HOA Fees $22
HOA Y/N true
Year Built 2011
Lot Size 0.400 Acres
Property Description
Welcome to the stunning home at 810 Aidan Street, located in the highly sought-after neighborhood of Summer Lake in Fairhope! This beautiful property boasts a spacious living space of 3097 square feet, complete with an open floor plan concept that will make you feel right at home. With 4 bedrooms and 3 1/2 bathrooms, this home is perfect for growing families or those who love to entertain guests.
One of the standout features of this home is the two fireplaces, one located in the living room and the other on the patio, where you can relax and enjoy the outdoor scenery. The HVAC system is brand new (4/2023) and has been recently installed with modern and upgraded technology to ensure that you stay comfortable year-round.
The property also boasts an irrigation system in both the front and back yards, which adds to the ease of maintaining the professional and manicured landscaping. You will be amazed by the stunning curb appeal and welcoming atmosphere of this home.
Overall, this property offers a fantastic opportunity to own a beautiful and spacious home in one of Fairhope's most desirable neighborhoods. Come and see for yourself what this home has to offer, and you won't be disappointed!
All information deemed reliable but not guaranteed. Buyer or Buyer’s Agent to Verify
Location
State AL
County Baldwin - Al
Direction Drive South on Greeno Rd. (US hwy (98) from Fairhope, turn left onto Twin Beech Rd., Drive 0.7 miles, make right on Summer Lake Street.
Rooms
Basement None
Primary Bedroom Level Main
Dining Room Open Floorplan, Separate Dining Room
Kitchen Breakfast Bar, Stone Counters
Interior
Interior Features High Ceilings 9 ft Main
Heating Central, Electric
Cooling Central Air
Flooring Carpet, Ceramic Tile, Laminate
Fireplaces Type Gas Log, Living Room, Outside
Appliance Dishwasher, Gas Cooktop
Laundry Laundry Room
Exterior
Exterior Feature Private Yard, Rain Gutters
Garage Spaces 2.0
Fence Back Yard, Wood
Pool None
Community Features Homeowners Assoc, Sidewalks, Street Lights
Utilities Available Electricity Available, Natural Gas Available
Waterfront false
Waterfront Description None
View Y/N true
View Other
Roof Type Shingle
Parking Type Garage
Garage true
Building
Lot Description Back Yard, Landscaped, Sprinklers In Front, Sprinklers In Rear
Foundation Slab
Sewer Public Sewer
Water Public
Architectural Style Traditional
Level or Stories One
Schools
Elementary Schools Fairhope West
Middle Schools Fairhope
High Schools Fairhope
Others
Special Listing Condition Standard
Read Less Info
Want to know what your home might be worth? Contact us for a FREE valuation!

Our team is ready to help you sell your home for the highest possible price ASAP







