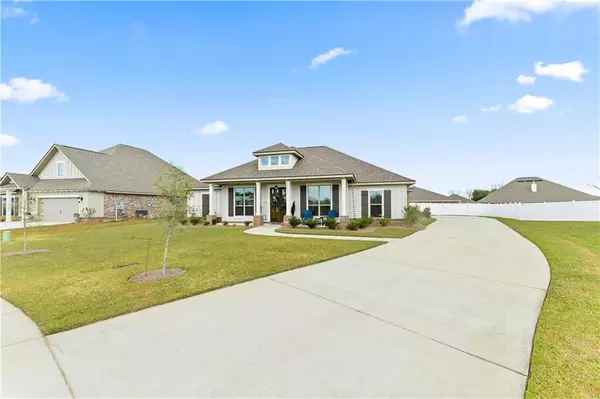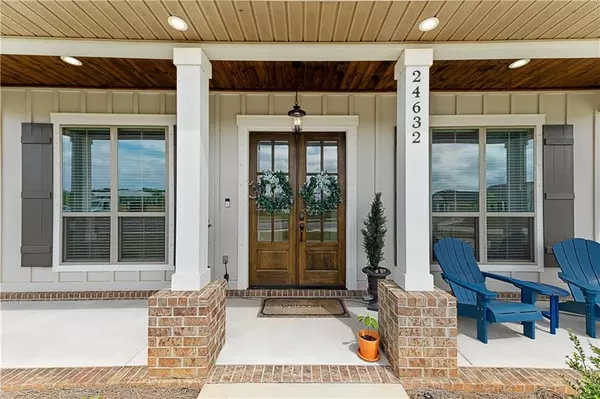Bought with Anne Dorman • Mobile Bay Realty
$525,000
$529,900
0.9%For more information regarding the value of a property, please contact us for a free consultation.
4 Beds
3 Baths
2,682 SqFt
SOLD DATE : 08/11/2023
Key Details
Sold Price $525,000
Property Type Single Family Home
Sub Type Single Family Residence
Listing Status Sold
Purchase Type For Sale
Square Footage 2,682 sqft
Price per Sqft $195
Subdivision Jubilee Farms
MLS Listing ID 7192903
Sold Date 08/11/23
Bedrooms 4
Full Baths 3
HOA Fees $102/ann
HOA Y/N true
Year Built 2020
Annual Tax Amount $1,447
Tax Year 1447
Lot Size 0.392 Acres
Property Description
Come take a look at the most popular floor plan in Jubilee Farms! This Mesquite open floor plan has a wonderful, large front porch, perfect for watching the activity! Wood French doors lead into a cozy foyer over-looking a formal dining room with craftsman style trim work. The large great room is extra inviting with a gas log fireplace, large floor to ceiling windows and high ceilings. The jewel of the home is the gourmet kitchen which boasts a large, large island with quartz countertops, coffee bar space, crisp white cabinets and gas range. The walk in pantry is huge with wood shelving! Tucked back in the rear of the home is the primary bedroom and en-suite bath. Large space and high ceilings and the bathroom has an oversized shower, large tub, double vanity sinks and a private water closet. There are 3 additional bedrooms, one is currently being used as an office and a jack and jill bathroom and a full sized 3rd bathroom. This home is fully fenced, gutters on the back, sprinkler system throughout, extended back patio and smart home features. Come see today!
All Information provided is deemed reliable but not guaranteed. Buyer or buyer’s agent to verify all information.
Location
State AL
County Baldwin - Al
Direction From Hwy 181, turn into Jubilee Farms onto Secretariat Blvd. and turn left onto Thunder Gulch Lane and home is on the right 24632 Thunder Gulch Lane.
Rooms
Basement None
Primary Bedroom Level Main
Dining Room Open Floorplan, Separate Dining Room
Kitchen Cabinets White, Eat-in Kitchen, Keeping Room, Kitchen Island, Pantry Walk-In, Stone Counters, View to Family Room
Interior
Interior Features Double Vanity, High Ceilings 10 ft Main, High Speed Internet, Smart Home, Tray Ceiling(s), Walk-In Closet(s)
Heating Electric
Cooling Central Air
Flooring Carpet, Ceramic Tile, Hardwood
Fireplaces Type Gas Log, Living Room
Appliance Dishwasher, Disposal, Gas Range, Microwave
Laundry Laundry Room, Main Level, Mud Room
Exterior
Exterior Feature Private Rear Entry
Garage Spaces 2.0
Fence Fenced, Privacy, Vinyl
Pool None
Community Features Catering Kitchen, Clubhouse, Fitness Center, Homeowners Assoc, Meeting Room, Near Schools, Near Shopping, Park, Playground, Pool, Sidewalks, Street Lights
Utilities Available Cable Available, Electricity Available, Natural Gas Available, Phone Available, Sewer Available, Underground Utilities, Water Available
Waterfront false
Waterfront Description None
View Y/N true
View Other
Roof Type Composition,Shingle
Parking Type Attached, Garage
Garage true
Building
Lot Description Front Yard, Landscaped
Foundation Slab
Sewer Public Sewer
Water Public
Architectural Style Craftsman
Level or Stories One
Schools
Elementary Schools Belforest
Middle Schools Daphne
High Schools Daphne
Others
Acceptable Financing Cash, Conventional, FHA, VA Loan
Listing Terms Cash, Conventional, FHA, VA Loan
Special Listing Condition Standard
Read Less Info
Want to know what your home might be worth? Contact us for a FREE valuation!

Our team is ready to help you sell your home for the highest possible price ASAP







