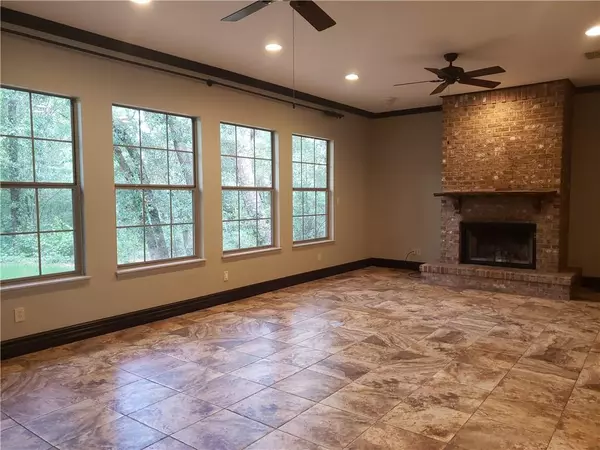Bought with Lillian Stanley • JPAR Gulf Coast
$435,000
$422,900
2.9%For more information regarding the value of a property, please contact us for a free consultation.
3 Beds
2.5 Baths
2,298 SqFt
SOLD DATE : 08/31/2023
Key Details
Sold Price $435,000
Property Type Single Family Home
Sub Type Single Family Residence
Listing Status Sold
Purchase Type For Sale
Square Footage 2,298 sqft
Price per Sqft $189
Subdivision Fish River Estates
MLS Listing ID 7227756
Sold Date 08/31/23
Bedrooms 3
Full Baths 2
Half Baths 1
Year Built 2004
Annual Tax Amount $1,158
Tax Year 1158
Lot Size 0.724 Acres
Property Sub-Type Single Family Residence
Property Description
WATERFRONT PROPERTY. 78 ft. of waterfront on beautiful Fish River. Located in Fish River Estates, on a quiet street, this home is a piece of paradise! Large front porch with custom wood beams, welcomes you into the home. Inside the home, you will find custom tile and woodwork throughout. There are two large bedrooms with full baths, including a separate tub/shower in each. A double vanity in the master's bathroom and a nice sized walk in closet in the bedroom. The third bedroom would make a great craft room or office. The large windows throughout the home, fill the house with light and greenery. Outside you will find a screened back patio overlooking the back yard and a pathway leading to a private fire pit area. A boardwalk leads you through a wonderful wooded oasis before bringing you out to the river. There you will find a boat slip, a pier and a sundeck. Along with a gorgeous view of the river. River life at its best! . There is also a detached one car garage/storage building. This one you have to see in person! Call me or your favorite realtor for a showing :)
*Property is a foreclosure and may be subject to Alabama Right of Redemption.
Location
State AL
County Baldwin - Al
Direction Go South on Hwy 59 to Co Rd 32. Go right for approx. 9.5 miles and turn right on River Rd West. House will be 1/4 mile on left.
Rooms
Basement None
Primary Bedroom Level Main
Dining Room None
Kitchen Breakfast Bar, Pantry
Interior
Interior Features Bookcases, Double Vanity, Entrance Foyer, High Ceilings 9 ft Main, Walk-In Closet(s)
Heating Central
Cooling Central Air
Flooring Ceramic Tile
Fireplaces Type Living Room
Appliance Dishwasher, Microwave
Laundry Laundry Room
Exterior
Exterior Feature Storage
Fence None
Pool None
Community Features None
Utilities Available Electricity Available, Water Available
Waterfront Description River Front
View Y/N true
View River, Trees/Woods
Roof Type Composition
Building
Lot Description Back Yard, Private, Stream or River On Lot
Foundation Slab
Sewer Public Sewer
Water Public
Architectural Style Craftsman
Level or Stories One
Schools
Elementary Schools Silverhill
Middle Schools Summerdale
High Schools Robertsdale
Others
Acceptable Financing Cash, FHA, VA Loan
Listing Terms Cash, FHA, VA Loan
Special Listing Condition In Foreclosure
Read Less Info
Want to know what your home might be worth? Contact us for a FREE valuation!

Our team is ready to help you sell your home for the highest possible price ASAP






