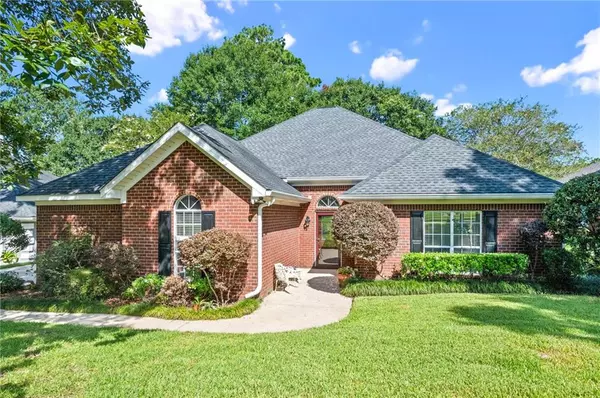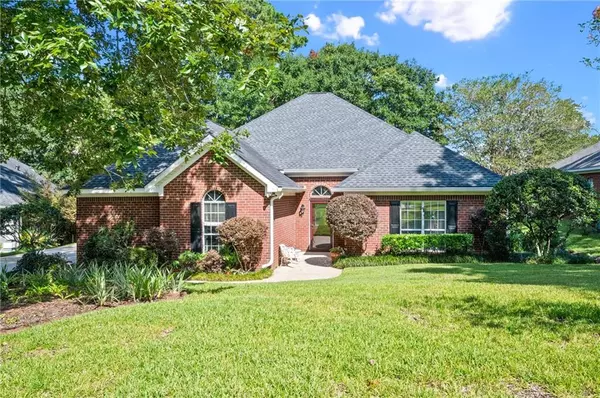Bought with Not Multiple Listing • NOT MULTILPLE LISTING
$320,000
$325,000
1.5%For more information regarding the value of a property, please contact us for a free consultation.
3 Beds
2 Baths
2,013 SqFt
SOLD DATE : 09/14/2023
Key Details
Sold Price $320,000
Property Type Single Family Home
Sub Type Single Family Residence
Listing Status Sold
Purchase Type For Sale
Square Footage 2,013 sqft
Price per Sqft $158
Subdivision Oakridge
MLS Listing ID 7248393
Sold Date 09/14/23
Bedrooms 3
Full Baths 2
HOA Fees $18/ann
HOA Y/N true
Year Built 1996
Annual Tax Amount $749
Tax Year 749
Lot Size 0.260 Acres
Property Sub-Type Single Family Residence
Property Description
Welcome home to this 3 bed/2 full bath, all brick home in Oakridge subdivision in Spanish Fort. There is a large foyer when you walk in the front door that leads into the living room with vaulted ceilings and wood burning fireplace. There is a great office with glass french doors and built in shelves off the foyer perfect for someone that works from home or a quiet place for a library. The home has a nice size formal dining room, eat-in kitchen area and bar seating. Separate laundry room that leads out to the 2 car garage. The primary bedroom has an in-suite bath. Primary bathroom has double vanity, jacuzzi tub, separate shower, and walk-in closet. The outside is beautifully landscaped complete with irrigation system and fenced in back yard. New HVAC in 2022, Bronze certified roof placed in 2017, and kitchen refrigerator conveys with home. The location is so close to the elementary school, shopping, I10 and I65. Don't miss this great home!!
Location
State AL
County Baldwin - Al
Direction Take I10 to exit 35 Spanish Fort. Go north on Hwy 98. Take a right on Hwy 31 and then a left onto Hwy 225 at the light. Oakridge subdivision is on your right. Turn into the subdivision and take a right on Live Oak Court. Home is on the right.
Rooms
Basement None
Dining Room Separate Dining Room
Kitchen Breakfast Bar, Eat-in Kitchen
Interior
Interior Features Crown Molding, Entrance Foyer, Tray Ceiling(s)
Heating Central
Cooling Ceiling Fan(s), Central Air
Flooring Ceramic Tile, Hardwood, Laminate
Fireplaces Type Family Room
Appliance Dishwasher, Electric Cooktop, Refrigerator
Laundry Laundry Room
Exterior
Exterior Feature Private Yard, Rain Gutters
Garage Spaces 2.0
Fence Back Yard
Pool None
Community Features None
Utilities Available Electricity Available, Sewer Available, Water Available
Waterfront Description None
View Y/N true
View Other
Roof Type Composition
Garage true
Building
Lot Description Back Yard
Foundation Slab
Sewer Public Sewer
Water Public
Architectural Style Traditional
Level or Stories One
Schools
Elementary Schools Spanish Fort
Middle Schools Spanish Fort
High Schools Spanish Fort
Others
Acceptable Financing Cash, Conventional, FHA, VA Loan
Listing Terms Cash, Conventional, FHA, VA Loan
Special Listing Condition Standard
Read Less Info
Want to know what your home might be worth? Contact us for a FREE valuation!

Our team is ready to help you sell your home for the highest possible price ASAP







