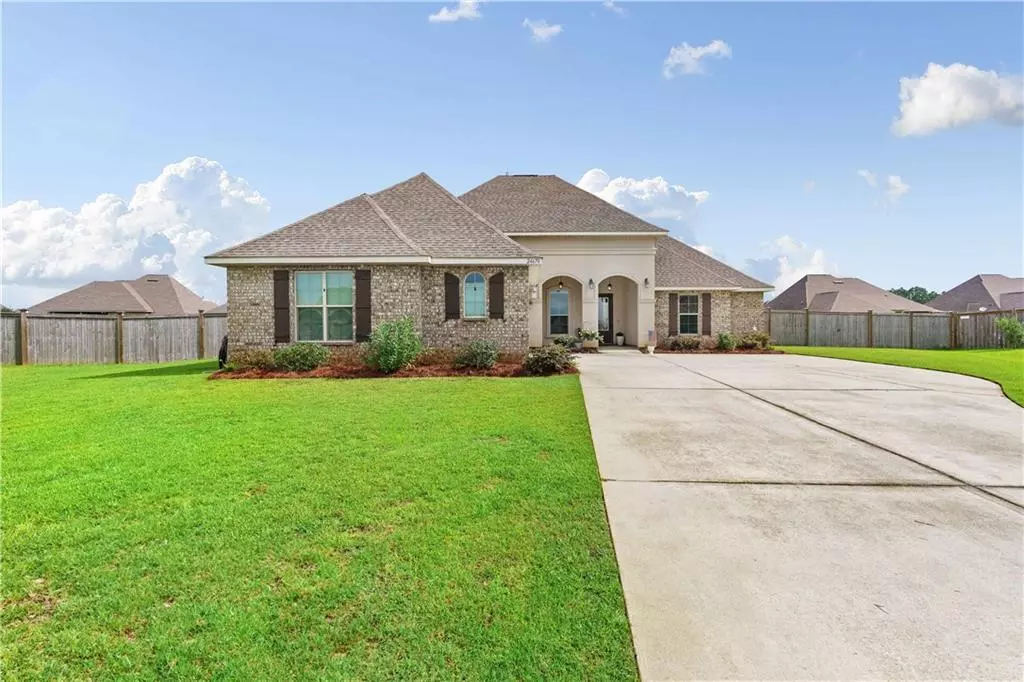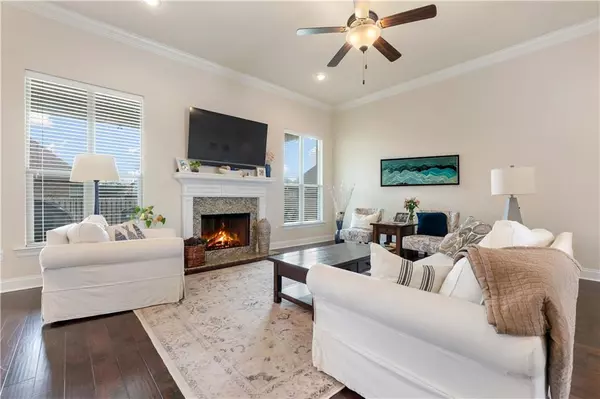Bought with Not Multiple Listing • NOT MULTILPLE LISTING
$400,000
$414,900
3.6%For more information regarding the value of a property, please contact us for a free consultation.
4 Beds
2.5 Baths
2,217 SqFt
SOLD DATE : 09/18/2023
Key Details
Sold Price $400,000
Property Type Single Family Home
Sub Type Single Family Residence
Listing Status Sold
Purchase Type For Sale
Square Footage 2,217 sqft
Price per Sqft $180
Subdivision Canaan Place
MLS Listing ID 7244957
Sold Date 09/18/23
Bedrooms 4
Full Baths 2
Half Baths 1
HOA Fees $56/ann
HOA Y/N true
Year Built 2017
Annual Tax Amount $779
Tax Year 779
Lot Size 0.500 Acres
Property Description
Introducing 24670 Caleb Court located in the sought after Canaan Place subdivision of Daphne. Situated at the end of a cul-de-sac on one of the neighborhood’s largest lots, this well-appointed, GOLD FORTIFIED home features over 2200 sf, three bedrooms, two and half bathrooms and a flex room that could be used as an office/study or fourth bedroom. The open and split floor plan includes a living room with centered gas fireplace, beautiful hardwood floors, crown moulding, and spacious kitchen with gas range, breakfast bar and gorgeous granite countertops.
The oversized primary includes an en-suite bath featuring soaker tub and separate tiled shower. The primary closet has private access to the laundry room for your convenience! Other features are a mud room with drop zone and built-in desk.
Enjoy time outdoors with the fully fenced backyard and covered back porch that offers gas and television hookups.
Community amenities include clubhouse and pool!
Qualifies for 100% USDA financing!
Location
State AL
County Baldwin - Al
Direction From Hwy 181 and CR 64, head east on CR 64. Right on CR 54 West. Left on Caleb Ct, home is located at end of cul-de-sac.
Rooms
Basement None
Dining Room Open Floorplan
Kitchen Breakfast Bar, Cabinets White, Pantry Walk-In, Stone Counters
Interior
Interior Features Crown Molding, Double Vanity, Entrance Foyer, Walk-In Closet(s)
Heating Central, Natural Gas
Cooling Central Air
Flooring Carpet, Ceramic Tile, Hardwood
Fireplaces Type Gas Log, Living Room
Appliance Dishwasher, Disposal, Gas Range, Microwave, Range Hood, Tankless Water Heater
Laundry In Hall, Laundry Room, Mud Room, Other
Exterior
Exterior Feature Private Yard
Garage Spaces 2.0
Fence Back Yard, Fenced, Privacy
Pool None
Community Features Clubhouse, Pool
Utilities Available Cable Available, Electricity Available, Natural Gas Available, Sewer Available, Underground Utilities, Water Available
Waterfront false
Waterfront Description None
View Y/N true
View Other
Roof Type Shingle
Parking Type Attached, Driveway, Garage, Garage Door Opener
Garage true
Building
Lot Description Back Yard, Cul-De-Sac, Irregular Lot, Level
Foundation Slab
Sewer Public Sewer
Water Public
Architectural Style Traditional
Level or Stories One
Schools
Elementary Schools Belforest
Middle Schools Daphne
High Schools Daphne
Others
Acceptable Financing Cash, Conventional, FHA, USDA Loan, VA Loan
Listing Terms Cash, Conventional, FHA, USDA Loan, VA Loan
Special Listing Condition Standard
Read Less Info
Want to know what your home might be worth? Contact us for a FREE valuation!

Our team is ready to help you sell your home for the highest possible price ASAP







