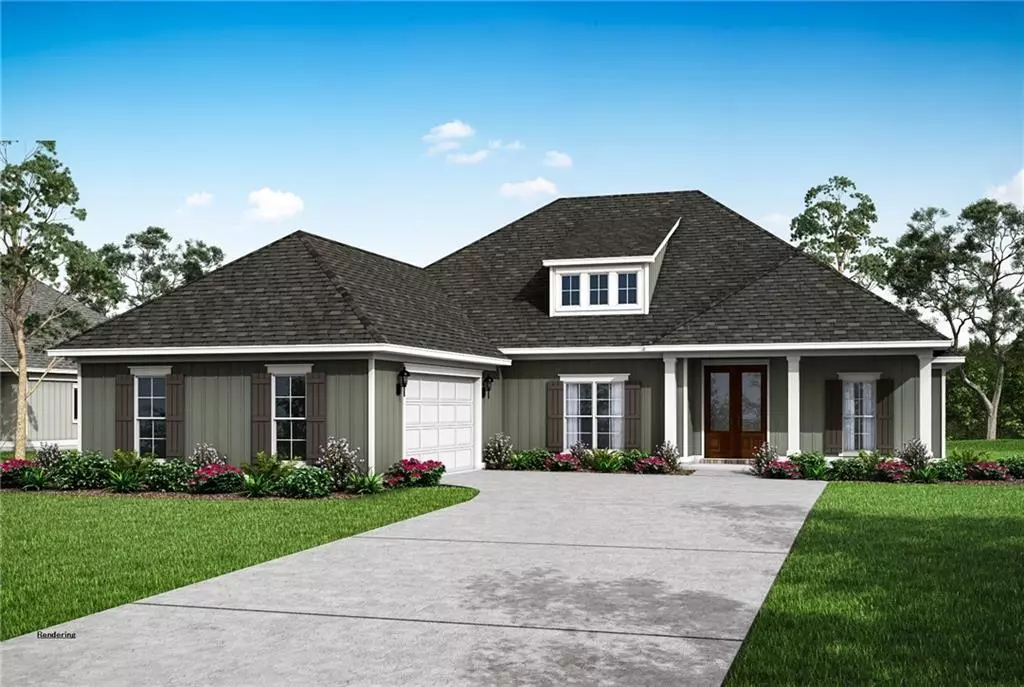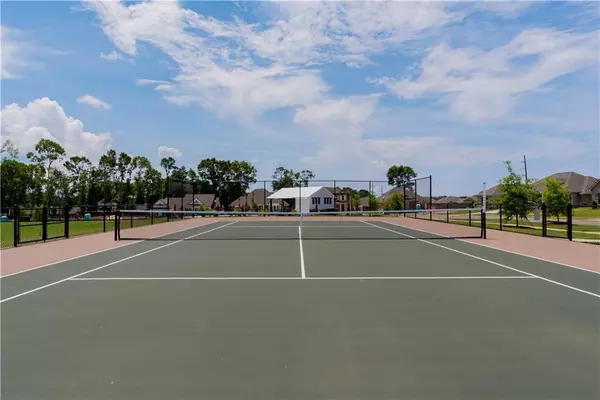Bought with Not Multiple Listing • NOT MULTILPLE LISTING
$601,041
$601,041
For more information regarding the value of a property, please contact us for a free consultation.
4 Beds
3 Baths
2,749 SqFt
SOLD DATE : 09/26/2023
Key Details
Sold Price $601,041
Property Type Single Family Home
Sub Type Single Family Residence
Listing Status Sold
Purchase Type For Sale
Square Footage 2,749 sqft
Price per Sqft $218
Subdivision Old Battles Village
MLS Listing ID 7199195
Sold Date 09/26/23
Bedrooms 4
Full Baths 3
HOA Y/N true
Year Built 2023
Lot Size 0.670 Acres
Property Sub-Type Single Family Residence
Property Description
The Hickory is one of our most popular plans. This home has a welcoming front porch with double 8' mahogany doors that invite you into an open floor plan with high ceilings, beautiful trim, warm hardwood floors, and extensive millwork. The gourmet kitchen features white custom cabinets, quartz countertops, a farmhouse sink, gas cooktop with separate oven and Samsung stainless appliances. The secluded primary suite is tucked away for privacy. The ensuite bath has a dual vanity, soaking tub, and spacious walk in shower. The oversized walk-in closet is a dream with loads of storage. The split floor plan has two additional bedrooms and a hall bathroom on the main floor. There is a huge fourth bedroom and full bathroom upstairs. This flexible space would be perfect as an in-law suite, playroom, or private office. Complete with 1-year builder warranty, PWSC warranty, and a "Connected Home" package including Ring doorbell, Android tablet, outdoor camera, an Amazon Echo dot, smart thermostat, keyless front door entry, and 3 smart switches! One-year renewable repair and retreatment termite bond with Formosan coverage, and a 5-zone irrigation system. The subdivision offers a swimming pool and tennis courts for community enjoyment. Home is scheduled for completion August/September 2023.
Location
State AL
County Baldwin - Al
Direction From I-10 to Exit 35 travel south on Hwy 98, turn right onto Old Battles Road (County Road 34). Turn right onto Garrison Boulevard, follow GarrisonBoulevard past the pool to right on Burnside Avenue. Left on McArthur Lane.
Rooms
Basement None
Primary Bedroom Level Main
Dining Room Separate Dining Room
Kitchen Breakfast Bar, Cabinets White, Pantry, Stone Counters
Interior
Interior Features Double Vanity, High Ceilings 9 ft Upper, Smart Home
Heating Central, Electric, Heat Pump
Cooling Ceiling Fan(s), Central Air, Heat Pump
Flooring Ceramic Tile, Hardwood
Fireplaces Type Gas Log, Master Bedroom
Appliance Dishwasher, Disposal, Gas Cooktop, Microwave
Laundry Laundry Room
Exterior
Exterior Feature None
Garage Spaces 2.0
Fence None
Pool None
Community Features Pool, Racquetball
Utilities Available Cable Available, Electricity Available, Natural Gas Available, Sewer Available, Underground Utilities, Water Available
Waterfront Description None
View Y/N true
View Other
Roof Type Composition
Garage true
Building
Lot Description Other
Foundation Block, Slab
Sewer Public Sewer
Water Public
Architectural Style Craftsman
Level or Stories Two
Schools
Elementary Schools Fairhope West
Middle Schools Fairhope
High Schools Fairhope
Others
Special Listing Condition Standard
Read Less Info
Want to know what your home might be worth? Contact us for a FREE valuation!

Our team is ready to help you sell your home for the highest possible price ASAP




