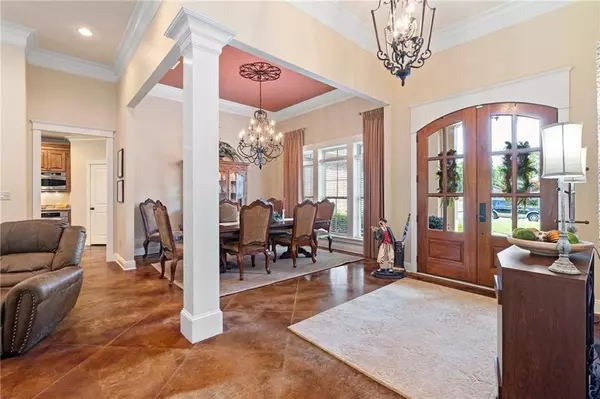Bought with Emili Hansen • Roberts Brothers TREC
$560,000
$599,900
6.7%For more information regarding the value of a property, please contact us for a free consultation.
5 Beds
3.5 Baths
3,190 SqFt
SOLD DATE : 10/02/2023
Key Details
Sold Price $560,000
Property Type Single Family Home
Sub Type Single Family Residence
Listing Status Sold
Purchase Type For Sale
Square Footage 3,190 sqft
Price per Sqft $175
Subdivision Riverview Oaks
MLS Listing ID 7260794
Sold Date 10/02/23
Bedrooms 5
Full Baths 3
Half Baths 1
HOA Y/N true
Year Built 2009
Annual Tax Amount $1,259
Tax Year 1259
Lot Size 0.419 Acres
Property Description
Welcome to Riverview Oaks. This custom built home has a floor plan that’s made for indoor and outdoor entertaining. The front door enters into an open floor plan with formal dining area, eat in kitchen with island and breakfast bar that can seat 6 with the living room that opens into the oversized covered screened in porch that over looks the patio with flat fenced landscaped yard. Pecky Cypress cabinets, granite countertops, stainless appliances, gas stove, built in microwave, pot filler, back splash, wine rack and pantry are all featured in the gourmet kitchen. The main level boasts split bedrooms with two guest rooms, that share a full bath with grout less walk in shower on the left side of the living area. The right side has a guest room with a private bathroom and huge master suite with double walk in closets and granite top vanities as well as a soaking tub and grout less separate shower. Upstairs is a 5th bedroom or could also make a great study, media or bonus room with new carpet, private half bath, climate controlled closet and a floored attic. The side facing garage has insulated doors, industrial flooring and two big storage closets. As per seller: Two tankless hot water heaters, Lifetime Warranty on both walk in showers, 3 HVAC units that have had ductwork and units professionally cleaned and serviced, roof is 14 years old, termite bond with Wayne’s to transfer to buyer, sprinkler system, home is wired for a generator to be plugged in, extra insulation, average bills Power $169, Water $116, Gas $63.20. Home is on city water and trash with a grinder pump for septic. HOA fees are $450 a year and included entrance way lights, landscaping and subdivision parties. Home also has scored concrete floors, tile in bathrooms, gas grill connection, television connection on back porch, fiber internet, outdoor motion lights, boat/RV parking pad, and gutters have leaf guards. Washer and dryer to remain and Seller reserves all drapery.
Location
State AL
County Mobile - Al
Direction South on Rangeline Road, left on Rabbit Creek Drive, right on Old Rangeline Road, left on Riverview Pointe Drive, left onto Riverview Oaks Subdivision
Rooms
Basement None
Primary Bedroom Level Main
Dining Room Seats 12+, Separate Dining Room
Kitchen Breakfast Bar, Breakfast Room, Cabinets Stain, Eat-in Kitchen, Kitchen Island, Pantry Walk-In, Stone Counters, View to Family Room, Wine Rack
Interior
Interior Features Bookcases, Cathedral Ceiling(s), Central Vacuum, Disappearing Attic Stairs, Double Vanity, Entrance Foyer, High Ceilings 9 ft Main, High Ceilings 9 ft Upper, High Speed Internet, His and Hers Closets, Walk-In Closet(s)
Heating Central, Electric
Cooling Ceiling Fan(s), Central Air, Heat Pump
Flooring Carpet, Ceramic Tile, Concrete
Fireplaces Type Gas Log, Living Room
Appliance Dishwasher, Dryer, Gas Cooktop, Microwave, Range Hood, Refrigerator, Self Cleaning Oven, Tankless Water Heater, Washer
Laundry In Hall, Laundry Room, Main Level, Mud Room
Exterior
Exterior Feature Gas Grill, Private Front Entry, Private Rear Entry, Private Yard, Storage
Garage Spaces 2.0
Fence Fenced, Privacy, Wood
Pool None
Community Features None
Utilities Available Cable Available, Electricity Available, Natural Gas Available, Phone Available, Sewer Available, Underground Utilities, Water Available
Waterfront false
Waterfront Description None
View Y/N true
View Trees/Woods
Roof Type Shingle
Parking Type Driveway, Garage, Garage Door Opener, Garage Faces Side, Level Driveway, Parking Pad, RV Access/Parking
Garage true
Building
Lot Description Back Yard, Cul-De-Sac, Front Yard, Level, Private
Foundation Slab
Sewer Public Sewer
Water Public
Architectural Style Craftsman, Traditional
Level or Stories One and One Half
Schools
Elementary Schools Mary W Burroughs
Middle Schools Katherine H Hankins
High Schools Theodore
Others
Special Listing Condition Standard
Read Less Info
Want to know what your home might be worth? Contact us for a FREE valuation!

Our team is ready to help you sell your home for the highest possible price ASAP







