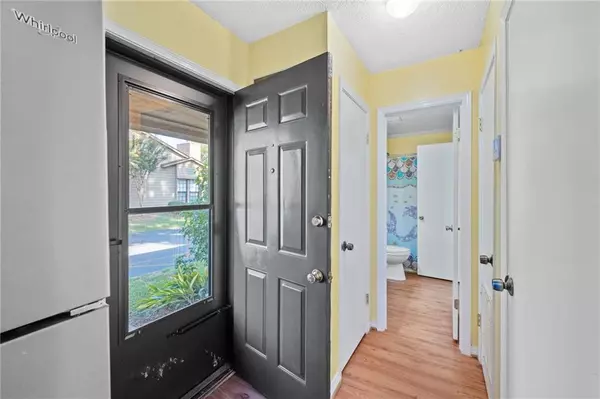Bought with Roxane Ray • Berkshire Hathaway Homeservice
$199,900
$199,900
For more information regarding the value of a property, please contact us for a free consultation.
2 Beds
2 Baths
1,378 SqFt
SOLD DATE : 10/12/2023
Key Details
Sold Price $199,900
Property Type Townhouse
Sub Type Townhouse
Listing Status Sold
Purchase Type For Sale
Square Footage 1,378 sqft
Price per Sqft $145
Subdivision Loma Alta Townhomes
MLS Listing ID 7270185
Sold Date 10/12/23
Bedrooms 2
Full Baths 2
HOA Fees $110/mo
HOA Y/N true
Year Built 1984
Annual Tax Amount $510
Tax Year 510
Lot Size 1,306 Sqft
Property Description
Adorable townhome near everything Daphne has to offer. Located just inside the Lake Forest neighborhood, Loma Alta has a character and charm that makes it a sought after location. Home has vaulted ceilings, a fireplace in the living room, open concept with dining area and kitchen with breakfast bar. Primary bedroom is on main floor with en-suite bath and dressing area. Huge closet will house all your belongings. Upstairs you will find a second bedroom with bath. Also upstairs is a great flex space that opens to the living area downstairs, this can easily be converted to another bedroom. Luxury vinyl plank throughout entire downstairs, upstairs is carpet. Conveniently located on the back of the home is an attached storage room. Front and back door includes screened storm doors. Nice private patio with gate, seller will convey patio set and umbrella at no value, with approved contract. This unit sits right across from nice green space, and the community is anchored by a great community pool. HOA dues are $110.00 a month. Buyer to verify all information deemed pertinent.
Location
State AL
County Baldwin - Al
Direction From Main Street, take D'Olive entrance into Lake Forest, Turn Right onto Lake Forest Blvd. Take 2nd left onto Parma Drive.
Rooms
Basement None
Primary Bedroom Level Main
Dining Room Open Floorplan
Kitchen Breakfast Bar, Cabinets White, Other Surface Counters, Pantry
Interior
Interior Features Walk-In Closet(s)
Heating Central
Cooling Ceiling Fan(s), Central Air
Flooring Carpet, Vinyl
Fireplaces Type Living Room
Appliance Dishwasher, Dryer, Electric Range, Microwave, Refrigerator, Washer
Laundry In Hall
Exterior
Exterior Feature Storage, Other
Fence None
Pool None
Community Features Pool
Utilities Available Other
Waterfront false
Waterfront Description None
View Y/N true
View Park/Greenbelt
Roof Type Composition
Parking Type Assigned
Total Parking Spaces 1
Building
Lot Description Zero Lot Line
Foundation Slab
Sewer Public Sewer
Water Public
Architectural Style Patio Home
Level or Stories Two
Schools
Elementary Schools Daphne East
Middle Schools Daphne
High Schools Daphne
Others
Acceptable Financing Cash, Conventional
Listing Terms Cash, Conventional
Special Listing Condition Standard
Read Less Info
Want to know what your home might be worth? Contact us for a FREE valuation!

Our team is ready to help you sell your home for the highest possible price ASAP







