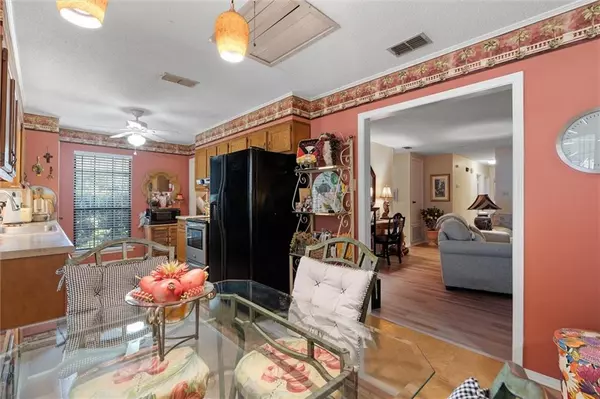Bought with Patti Thornburg • Wellhouse Real Estate West LLC
$215,000
$215,000
For more information regarding the value of a property, please contact us for a free consultation.
3 Beds
2 Baths
1,639 SqFt
SOLD DATE : 10/10/2023
Key Details
Sold Price $215,000
Property Type Single Family Home
Sub Type Single Family Residence
Listing Status Sold
Purchase Type For Sale
Square Footage 1,639 sqft
Price per Sqft $131
Subdivision Amberly
MLS Listing ID 7266811
Sold Date 10/10/23
Bedrooms 3
Full Baths 2
HOA Fees $6/ann
HOA Y/N true
Year Built 1983
Annual Tax Amount $760
Tax Year 760
Lot Size 0.366 Acres
Property Description
Wow! Wow! Wow! That's all you will say when you tour this beauty. This is one charming home. The interior of this home envelops you with soft soothing colors, a wonderful floorplan for entertaining and all the cozy comfort you could ask for but the outside of this home will take your breath away. This is true southern living. You won't believe the size of the covered patio. It runs the entire length of the home. It also features a beautiful trellis covered in what's believed to be muscadine vine. Whatever it is, it makes really good jelly and provides nice shade for warm southern afternoons. There are woods beyond that back yard which allows privacy and serenity. There is also a single car garage/workshop that is heated and cooled that will appeal to just about anyone. The seller is even leaving behind the sturdy work benches, some tools and shelving amongst other things. This is truly a gem. Seller is in the process of packing so you can make it yours as quickly as possible. The air conditioning system both inside and out was replaced in 2022. The garage/workshop was painted in 2021. The stairs and railing off the patio were built/installed in 2021. The water heater was replaced in 2020. The workshop/garage is heated and cooled. A $1,000 flooring allowance will be provided with acceptable offer. Refrigerator will remain. Hurry! This wont last long.
Location
State AL
County Mobile - Al
Direction West on Grelot from University to left on Long Wood Road to home on right.
Rooms
Basement None
Primary Bedroom Level Main
Dining Room Separate Dining Room
Kitchen Cabinets Stain, Eat-in Kitchen
Interior
Interior Features Other
Heating Central
Cooling Attic Fan, Ceiling Fan(s)
Flooring Laminate, Vinyl
Fireplaces Type Family Room
Appliance Dishwasher, Disposal, Electric Range
Laundry Laundry Room, Main Level
Exterior
Exterior Feature Rain Gutters, Storage
Garage Spaces 1.0
Fence Back Yard
Pool None
Community Features Homeowners Assoc, Near Schools, Near Shopping, Near Trails/Greenway
Utilities Available Cable Available, Electricity Available, Sewer Available
Waterfront false
Waterfront Description None
View Y/N true
View Trees/Woods
Roof Type Composition
Parking Type Attached, Carport, Detached, Driveway, Garage, Storage
Garage true
Building
Lot Description Back Yard, Front Yard, Landscaped
Foundation Slab
Sewer Public Sewer
Water Public
Architectural Style Ranch
Level or Stories One
Schools
Elementary Schools Olive J Dodge
Middle Schools Burns
High Schools Wp Davidson
Others
Acceptable Financing Cash, Conventional, FHA, VA Loan
Listing Terms Cash, Conventional, FHA, VA Loan
Special Listing Condition Standard
Read Less Info
Want to know what your home might be worth? Contact us for a FREE valuation!

Our team is ready to help you sell your home for the highest possible price ASAP







