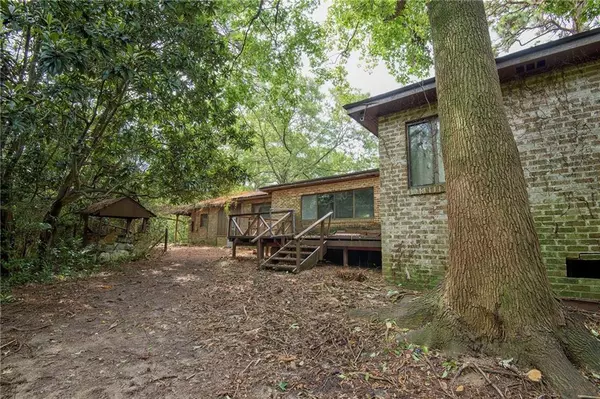Bought with Ellis Foster • eXp Realty Southern Branch
$83,500
$99,000
15.7%For more information regarding the value of a property, please contact us for a free consultation.
3 Beds
2 Baths
2,272 SqFt
SOLD DATE : 10/17/2023
Key Details
Sold Price $83,500
Property Type Single Family Home
Sub Type Single Family Residence
Listing Status Sold
Purchase Type For Sale
Square Footage 2,272 sqft
Price per Sqft $36
Subdivision Wildwood
MLS Listing ID 7258315
Sold Date 10/17/23
Bedrooms 3
Full Baths 2
Annual Tax Amount $785
Tax Year 785
Lot Size 0.964 Acres
Property Description
Numbers don't lie! MUST SEE FIXER/UPPER in the prestigious Wildwood Subdivision. This home sits just shy of an acre of land, with a private driveway that leads to the endless possibilities you can do to this home. As you pull up the secluded driveway you will see a large brick home with an attached carport. Once inside you will see a quaint-sized living room with a wood burning fireplace and ample windows to allow natural light inside of the home. To the right of the living room is a formal dining room area, perfect for eat-in dining with the family. Straight ahead from the dining room, you can see a country-style kitchen equipped with appliances and just off the right of the kitchen are 2 additional electric powered workshops. This home offers a split-bedroom plan with all 3 bedrooms and 2 bathrooms to the left of the living room area. Outside, there is a storage shed and plenty of yard space for entertaining. See the potential with this fixer/upper and MAKE YOUR OFFER!
Location
State AL
County Mobile - Al
Direction Turn Right onto Govt St. (HWY 98), Turn Right onto Pleasant Valley Rd., Turn left onto Cottage Hill Rd., Turn right onto Wildwood Pl, Home is on the left.
Rooms
Basement None
Primary Bedroom Level Main
Dining Room Separate Dining Room
Kitchen Breakfast Bar, Breakfast Room, Cabinets Stain, Pantry Walk-In
Interior
Interior Features Bookcases, His and Hers Closets
Heating Central
Cooling Central Air
Flooring Brick, Carpet, Ceramic Tile
Fireplaces Type Living Room, Masonry
Appliance Refrigerator
Laundry Laundry Room, Main Level
Exterior
Exterior Feature Lighting, Private Front Entry, Storage
Fence None
Pool None
Community Features None
Utilities Available Cable Available, Electricity Available, Phone Available, Sewer Available, Water Available
Waterfront false
Waterfront Description None
View Y/N true
View Trees/Woods, Other
Roof Type Composition
Parking Type Carport, Covered, Driveway
Total Parking Spaces 4
Building
Lot Description Back Yard, Front Yard, Private, Sloped, Wooded
Foundation Brick/Mortar
Sewer Public Sewer
Water Public
Architectural Style Traditional
Level or Stories One
Schools
Elementary Schools Olive J Dodge
Middle Schools Burns
High Schools Wp Davidson
Others
Special Listing Condition Standard
Read Less Info
Want to know what your home might be worth? Contact us for a FREE valuation!

Our team is ready to help you sell your home for the highest possible price ASAP







