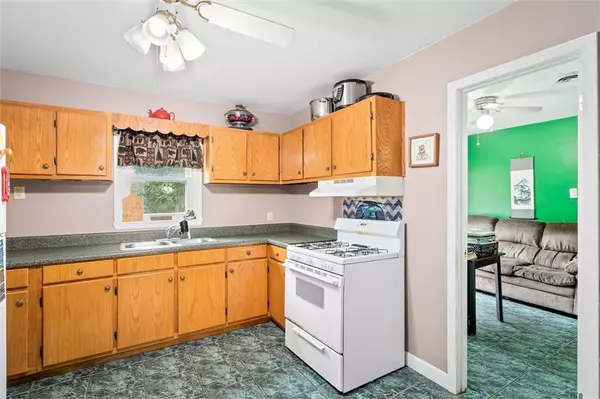Bought with Ginger Hagenberg • IXL Real Estate LLC
$95,000
$85,000
11.8%For more information regarding the value of a property, please contact us for a free consultation.
3 Beds
1 Bath
1,020 SqFt
SOLD DATE : 10/20/2023
Key Details
Sold Price $95,000
Property Type Single Family Home
Sub Type Single Family Residence
Listing Status Sold
Purchase Type For Sale
Square Footage 1,020 sqft
Price per Sqft $93
Subdivision Gulf Dale
MLS Listing ID 7278887
Sold Date 10/20/23
Bedrooms 3
Full Baths 1
Annual Tax Amount $805
Tax Year 805
Lot Size 9,378 Sqft
Property Description
Welcome to this charming home at 3012 McGough Dr in Mobile, Alabama. Step inside and discover a cozy living room and dining room combination, perfect for hosting gatherings or enjoying quality time with loved ones. The kitchen provides ample space to inspire your culinary creations. This home features three comfortable bedrooms, and a refreshing bathroom. Outside, you'll find a delightful gunite pool, inviting you to soak up the sun and create lasting memories. The patio area is perfect for outdoor entertaining, and a convenient storage building provides extra space for your belongings. The fenced backyard ensures privacy and security, while the single carport offers shelter for your vehicle. Please note that this home is being sold "as is where is," allowing you the opportunity to personalize it to your liking. The seller will not be making any repairs or replacements. To truly appreciate the charm and potential of this property, we encourage you to schedule a visit. Call today to schedule your personal tour! All updates per the seller. Listing company makes no representation as to accuracy of square footage; buyer to verify.
Location
State AL
County Mobile - Al
Direction South on Dauphin Island Parkway, turn right on Brill Road, right on McGough Drive, and the house will be on your left.
Rooms
Basement None
Dining Room Great Room, Open Floorplan
Kitchen Cabinets Stain, Country Kitchen
Interior
Interior Features Other
Heating Central
Cooling Ceiling Fan(s), Central Air
Flooring Ceramic Tile
Fireplaces Type None
Appliance Gas Range, Range Hood, Refrigerator
Laundry Other
Exterior
Exterior Feature Garden, Storage
Fence Back Yard, Fenced, Privacy, Wood
Pool Gunite, In Ground, Private
Community Features None
Utilities Available Cable Available, Electricity Available, Natural Gas Available, Phone Available, Sewer Available
Waterfront false
Waterfront Description None
View Y/N true
View Pool
Roof Type Shingle
Parking Type Carport
Building
Lot Description Back Yard, Other
Foundation Slab
Sewer Other
Water Public
Architectural Style Ranch
Level or Stories One
Schools
Elementary Schools Dr. Robert W. Gilliard
Middle Schools Pillans
High Schools Ben C Rain
Others
Acceptable Financing Cash
Listing Terms Cash
Special Listing Condition Standard
Read Less Info
Want to know what your home might be worth? Contact us for a FREE valuation!

Our team is ready to help you sell your home for the highest possible price ASAP







