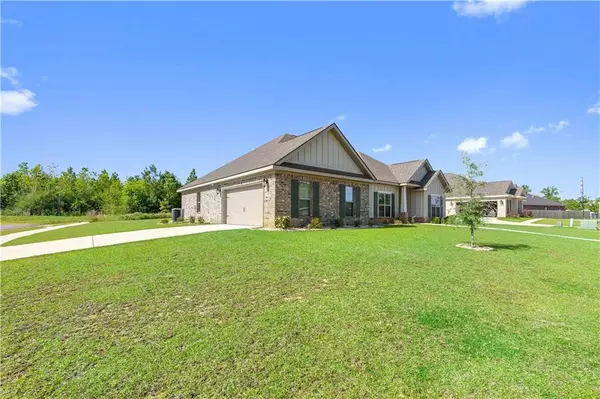Bought with Peggy Lents • Roberts Brothers West
$350,000
$340,365
2.8%For more information regarding the value of a property, please contact us for a free consultation.
4 Beds
3 Baths
2,357 SqFt
SOLD DATE : 10/20/2023
Key Details
Sold Price $350,000
Property Type Single Family Home
Sub Type Single Family Residence
Listing Status Sold
Purchase Type For Sale
Square Footage 2,357 sqft
Price per Sqft $148
Subdivision Maxwell Place
MLS Listing ID 7207892
Sold Date 10/20/23
Bedrooms 4
Full Baths 3
HOA Fees $20/ann
HOA Y/N true
Year Built 2019
Annual Tax Amount $1,235
Tax Year 1235
Lot Size 0.347 Acres
Property Description
Open House this Saturday & Sunday from 1-3PM
***VRM Price from $340,000- $365,000*** Motivated Sellers
Welcome to the wonderful world of West Mobile living! Experience luxury living at its finest with the popular Macon floor plan by Truland Homes, located in the highly sought-after Maxwell Place subdivision. This stunning 4 bedroom, 3 bathroom home is situated on a large corner lot, offering a perfect blend of privacy and convenience.
As you step inside, you'll be greeted by a spacious and inviting living space, complete with beautiful hardwood and tile floors, high ceilings, and an abundance of natural light. The home features walk-in closets, a separate laundry room, and a mud area off the garage with a built-in bench, providing ample space and storage for all your needs.
The family room is the perfect place to gather with loved ones, offering plenty of space to relax and unwind. And when you're ready to enjoy the great outdoors, step outside to the large covered porch and take in the serene views of your surroundings.
This home is designed with the utmost attention to detail, featuring Truland's signature extra trim work, quality finishes, and Gold Fortified construction for extra insurance savings and storm security. And with its prime location just minutes from shopping, schools, and the interstate, you'll have everything you need right at your fingertips.
Live your best life in this truly luxurious home by Truland Homes.
All measurements and info to verify by buyers or buyers agent.
Location
State AL
County Mobile - Al
Direction Going west on Airport Blvd. Turn left on Snow Rd. Enter to Maxwell Place subdivision on right. Home in 2nd to last home on the right.
Rooms
Basement None
Primary Bedroom Level Main
Dining Room Open Floorplan, Separate Dining Room
Kitchen Breakfast Bar, Cabinets White, Pantry Walk-In, Stone Counters, View to Family Room
Interior
Interior Features Crown Molding, High Ceilings 10 ft Main, Tray Ceiling(s), Walk-In Closet(s)
Heating Central
Cooling Central Air
Flooring Carpet, Ceramic Tile, Laminate
Fireplaces Type Family Room
Appliance Dishwasher, Gas Cooktop, Gas Oven
Laundry Laundry Room, Mud Room
Exterior
Exterior Feature Private Yard
Garage Spaces 2.0
Fence None
Pool None
Community Features Sidewalks
Utilities Available Natural Gas Available
Waterfront false
Waterfront Description None
View Y/N true
View Trees/Woods
Roof Type Shingle
Parking Type Attached, Garage
Garage true
Building
Lot Description Back Yard, Corner Lot, Front Yard, Level
Foundation Slab
Sewer Septic Tank
Water Public
Architectural Style Traditional
Level or Stories One
Schools
Elementary Schools Elsie Collier
Middle Schools Bernice J Causey
High Schools Baker
Others
Acceptable Financing Cash, Conventional, FHA, VA Loan
Listing Terms Cash, Conventional, FHA, VA Loan
Special Listing Condition Standard
Read Less Info
Want to know what your home might be worth? Contact us for a FREE valuation!

Our team is ready to help you sell your home for the highest possible price ASAP







