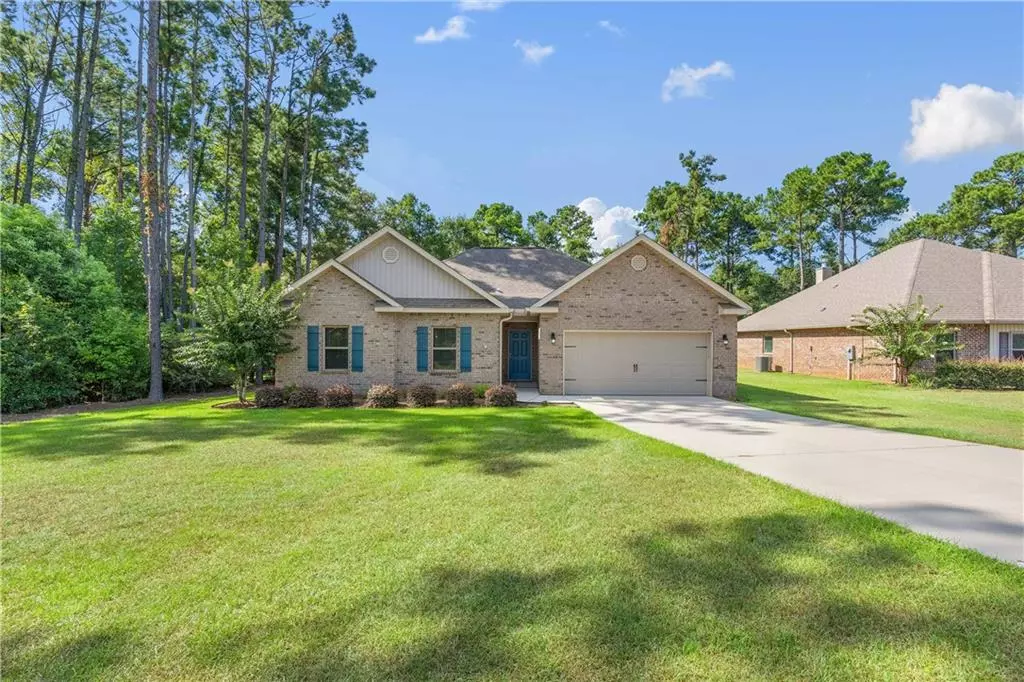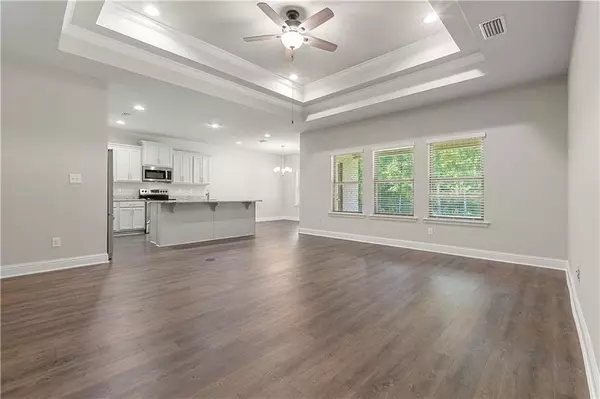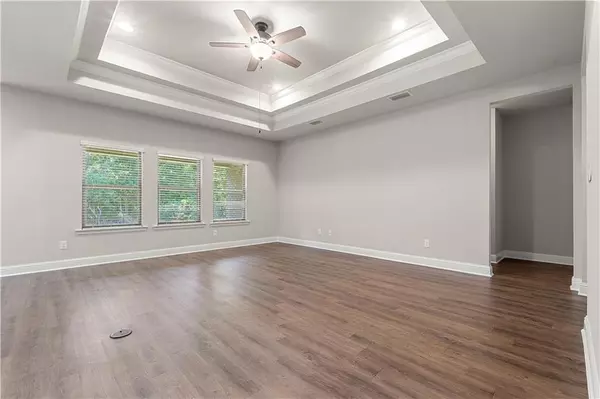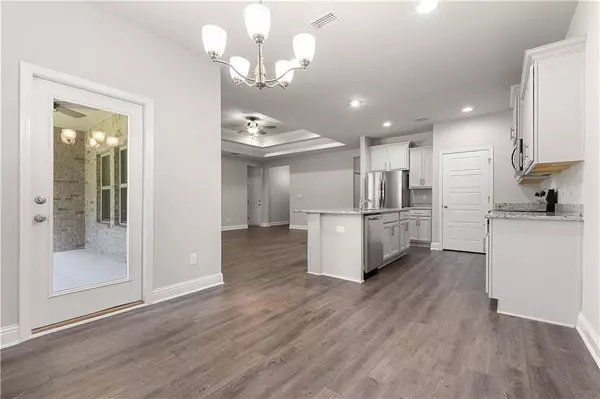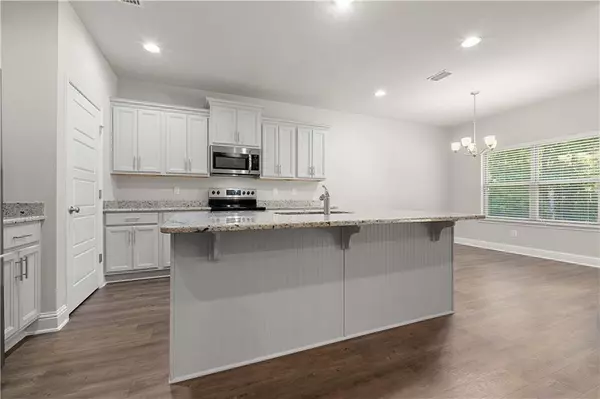Bought with Not Multiple Listing • NOT MULTILPLE LISTING
$355,000
$359,000
1.1%For more information regarding the value of a property, please contact us for a free consultation.
3 Beds
2 Baths
1,814 SqFt
SOLD DATE : 10/23/2023
Key Details
Sold Price $355,000
Property Type Single Family Home
Sub Type Single Family Residence
Listing Status Sold
Purchase Type For Sale
Square Footage 1,814 sqft
Price per Sqft $195
Subdivision Woodlawn
MLS Listing ID 7255879
Sold Date 10/23/23
Bedrooms 3
Full Baths 2
HOA Fees $37/ann
HOA Y/N true
Year Built 2017
Annual Tax Amount $1,083
Tax Year 1083
Lot Size 10,890 Sqft
Property Sub-Type Single Family Residence
Property Description
Situated on a premier, corner lot lined by woods on two sides, this GOLD FORTIFIED 3/2 with over 1800 sf is move-in ready! The open and split floorpan offers higher-end finishes such as tray ceilings, crown moulding, and kitchen with designer painted cabinets, granite countertops, stainless appliances, breakfast bar and eat-in kitchen. The primary bedroom includes ensuite bath with double vanity, large soaker tub, separate shower and HUGE walk-in closet. Other features include vinyl plank flooring in common areas with carpet in bedrooms, and laundry room with custom cabinetry. You will find yourself enjoying most of your time on the covered back porch overlooking the peaceful fenced backyard where you will find a ton of privacy and an occasional deer visit! Truly a must see - you do not want to miss this one!
Location
State AL
County Baldwin - Al
Direction From Hwy 181 and Twin Beech Rd, west on Twin Beech to south on Bonaventure. Follow Bonaventure to left on Whittington. Home will be first on left.
Rooms
Basement None
Dining Room Other
Kitchen Breakfast Bar, Cabinets Other, Eat-in Kitchen, Pantry, Stone Counters
Interior
Interior Features Crown Molding, Double Vanity, Entrance Foyer, Tray Ceiling(s), Walk-In Closet(s)
Heating Central, Electric
Cooling Central Air
Flooring Carpet, Other
Fireplaces Type None
Appliance Dishwasher, Disposal, Dryer, Electric Range, Microwave, Refrigerator, Washer
Laundry In Hall
Exterior
Exterior Feature Lighting
Garage Spaces 2.0
Fence Back Yard, Wrought Iron
Pool None
Community Features None
Utilities Available Cable Available, Electricity Available, Natural Gas Available, Sewer Available, Underground Utilities, Water Available
Waterfront Description None
View Y/N true
View Trees/Woods
Roof Type Composition,Shingle
Garage true
Building
Lot Description Back Yard, Corner Lot, Front Yard, Level
Foundation Slab
Sewer Public Sewer
Water Public
Architectural Style Traditional
Level or Stories One
Schools
Elementary Schools Fairhope West
Middle Schools Fairhope
High Schools Fairhope
Others
Special Listing Condition Standard
Read Less Info
Want to know what your home might be worth? Contact us for a FREE valuation!

Our team is ready to help you sell your home for the highest possible price ASAP

